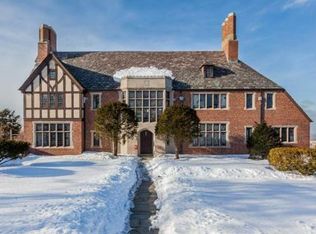18th Century Colonial Revival, an oasis of endless possibility where the sunsets and city lights will be part of a breathtaking routine. Working from home in these modern times, the sun-room could be a fantastic office space, create an Air B&B or follow your inspiration, here you will find abundant space for your entrepreneurial spirit. This 30 room mansion has extraordinary features: Foyer with Italian Mosaic flooring opening to center hall, grand ballroom, sun room, greeting parlor, lounge, office, formal dining room, and an antique serving kitchen. Other features include: Coffered, stenciled, beamed ceilings, piano alcove, antique lighting, tiled hearths, 10 uniquely handcrafted fireplaces,12 bedrooms including 3 grand masters, balconies, one with a mini kitchen. Third floor could be in-law apartment. Caretakers quarters, lower level with separate entrance. See attached for more detail on amenities. Accompanied showings, notice to schedule and proof of funding required.
This property is off market, which means it's not currently listed for sale or rent on Zillow. This may be different from what's available on other websites or public sources.

