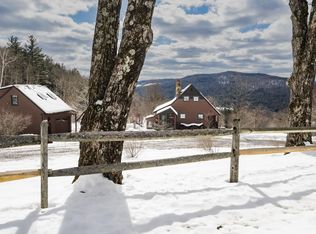Executive Country Home has many of the features your are looking for! The end of the road location offers privacy, great mountain views, and large fields on the property. Possible horse property. The original 1956 house was expanded and entirely remodeled in 2006. Main floor includes a huge bright fireplaced living room with a slider out to the expansive decks, hot tub and above ground pool. The kitchen is open concept and has a breakfast nook and flows into the formal dining room. The main floor also has 2 bedrooms and a full bath as well. Upstairs there is a large master bedroom with balcony that overlooks the pool and mountain views. There are 2 additional large bedrooms which share a common playroom or office along with a 2nd full bath. Flooring is cherry hardwood throughout with tiled foyer and baths. Hot water heat is supplemented by the soapstone woodstove with a standby generator in case the power goes out. This property just draws you to the outside... the views, the open fields, the large deck and covered porches, and the hot tub and above ground pool all beckon you to enjoy the outdoors. An oversized 2 car attached garage and large basement allow plenty of storage and a place for a shop or hobbies. Get away from the hustle and bustle and settle into this gracious country home before its gone.
This property is off market, which means it's not currently listed for sale or rent on Zillow. This may be different from what's available on other websites or public sources.
