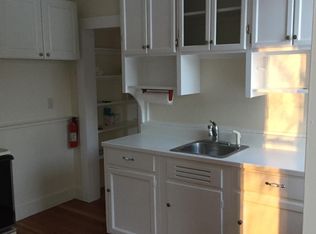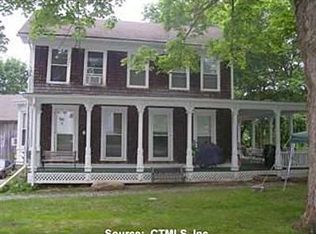Sold for $335,000
$335,000
270 Main Street, Hampton, CT 06247
3beds
2,244sqft
Single Family Residence
Built in 1720
0.4 Acres Lot
$374,800 Zestimate®
$149/sqft
$2,694 Estimated rent
Home value
$374,800
$356,000 - $394,000
$2,694/mo
Zestimate® history
Loading...
Owner options
Explore your selling options
What's special
Don't miss your chance to check out this historically charming home! With just over 2,200 square feet, this Colonial is complete with three bedrooms, one and half baths and a wonderful main level for entertaining. Enjoy all the benefits of a modern home while also the charm of original wide board flooring, exposed beams, 3 fireplaces and beautiful built-ins! On the first floor you'll find an eat in kitchen that offers a breakfast bar, dining space, pantry and eye catching cabinets. There is also tons of living space with a den, living room and family room with a cathedral ceiling, exposed beams and a wood stove. The second floor hosts 3 bedrooms and a Jack and Jill full bath, with a shower/tub. The home boasts beautiful perennial gardens and stone patios. Workshop has electricity, heat and a half bath. The lower level has a great space for storage. Check out this charming home, nestled in the historic Hampton Village....before it's gone!
Zillow last checked: 8 hours ago
Listing updated: July 09, 2024 at 08:18pm
Listed by:
Sondra A. Reid 860-457-8472,
Home Selling Team 860-456-7653
Bought with:
Joel Lucas, RES.0771226
Coldwell Banker Realty
Source: Smart MLS,MLS#: 170561465
Facts & features
Interior
Bedrooms & bathrooms
- Bedrooms: 3
- Bathrooms: 2
- Full bathrooms: 1
- 1/2 bathrooms: 1
Primary bedroom
- Features: Fireplace, Wide Board Floor
- Level: Upper
- Area: 210 Square Feet
- Dimensions: 15 x 14
Bedroom
- Features: Hardwood Floor, Wide Board Floor
- Level: Upper
- Area: 120 Square Feet
- Dimensions: 12 x 10
Bedroom
- Features: Wide Board Floor
- Level: Upper
- Area: 132 Square Feet
- Dimensions: 12 x 11
Bathroom
- Features: Wide Board Floor
- Level: Main
- Area: 18 Square Feet
- Dimensions: 3 x 6
Bathroom
- Features: Jack & Jill Bath, Tub w/Shower, Wide Board Floor
- Level: Upper
- Area: 70 Square Feet
- Dimensions: 10 x 7
Den
- Features: Built-in Features, Fireplace, Wide Board Floor
- Level: Main
- Area: 143 Square Feet
- Dimensions: 11 x 13
Family room
- Features: Beamed Ceilings, Cathedral Ceiling(s), Sliders, Wide Board Floor, Wood Stove
- Level: Main
- Area: 352 Square Feet
- Dimensions: 22 x 16
Kitchen
- Features: Breakfast Bar, Pantry, Wide Board Floor
- Level: Main
- Area: 299 Square Feet
- Dimensions: 23 x 13
Living room
- Features: Fireplace, Wide Board Floor
- Level: Main
- Area: 312 Square Feet
- Dimensions: 24 x 13
Heating
- Baseboard, Wood/Coal Stove, Oil, Wood
Cooling
- None
Appliances
- Included: Oven/Range, Microwave, Refrigerator, Dishwasher, Washer, Dryer, Electric Water Heater
- Laundry: Lower Level
Features
- Doors: Storm Door(s)
- Windows: Thermopane Windows
- Basement: Full,Concrete,Storage Space
- Attic: Pull Down Stairs
- Number of fireplaces: 3
Interior area
- Total structure area: 2,244
- Total interior livable area: 2,244 sqft
- Finished area above ground: 2,244
Property
Parking
- Parking features: Driveway, Private, Circular Driveway
- Has uncovered spaces: Yes
Features
- Patio & porch: Patio, Porch
- Exterior features: Garden, Stone Wall
- Fencing: Stone
Lot
- Size: 0.40 Acres
- Features: Open Lot, Dry
Details
- Parcel number: 1686072
- Zoning: single family
Construction
Type & style
- Home type: SingleFamily
- Architectural style: Colonial
- Property subtype: Single Family Residence
Materials
- Clapboard, Wood Siding
- Foundation: Stone
- Roof: Asphalt
Condition
- New construction: No
- Year built: 1720
Utilities & green energy
- Sewer: Septic Tank
- Water: Well
Green energy
- Energy efficient items: Thermostat, Doors, Windows
Community & neighborhood
Location
- Region: Hampton
Price history
| Date | Event | Price |
|---|---|---|
| 8/18/2023 | Sold | $335,000-6.7%$149/sqft |
Source: | ||
| 8/14/2023 | Pending sale | $359,000$160/sqft |
Source: | ||
| 5/17/2023 | Price change | $359,000-5.5%$160/sqft |
Source: | ||
| 5/6/2023 | Listed for sale | $380,000+23.4%$169/sqft |
Source: | ||
| 8/25/2006 | Sold | $308,000$137/sqft |
Source: | ||
Public tax history
| Year | Property taxes | Tax assessment |
|---|---|---|
| 2025 | $5,456 +17.5% | $222,870 |
| 2024 | $4,642 +24.8% | $222,870 +45.2% |
| 2023 | $3,719 +7.8% | $153,440 |
Find assessor info on the county website
Neighborhood: 06247
Nearby schools
GreatSchools rating
- NAHampton Elementary SchoolGrades: PK-6Distance: 0.5 mi
- 4/10Parish Hill High SchoolGrades: 7-12Distance: 3.5 mi

Get pre-qualified for a loan
At Zillow Home Loans, we can pre-qualify you in as little as 5 minutes with no impact to your credit score.An equal housing lender. NMLS #10287.

