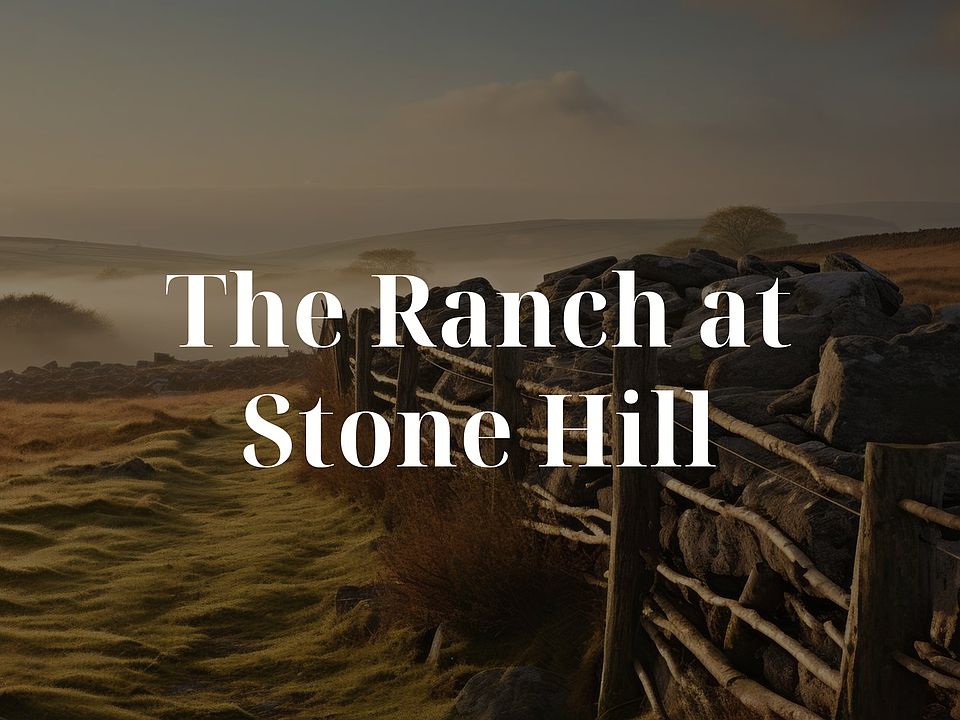New Build, Energy Efficient Home by Dunhill Homes This stunning home is located on an interior lot that backs to a ranch, offering serene views of cattle and pastures. Spanning 1 acre, this home features an open floor plan perfect for modern living. The kitchen boasts a huge waterfall island, breakfast bar, self-close cabinets, and a vent hood in a decorative cabinet hood, along with a walk-in pantry. Raised ceilings throughout the home add to the sense of space, with a vaulted ceiling in the common area and a tray ceiling in both the game room and primary bedroom. The primary bath is a luxurious retreat, offering a separate shower and tub, along with a huge walk-in closet. Every inch of this home is thoughtfully designed to maximize space and comfort. Additional features include a 2-car side entry garage, a mud room, and a convenient powder bath. Enjoy outdoor living with a large, covered patio and a covered porch, perfect for relaxing or entertaining. Agent Remarks: This home is a new build, so there are no showings allowed yet. However, you are welcome to drive through the picturesque neighborhood to get a feel for the area. See other available new homes: 117 Aidan, 2151 Livingston, and 551 Cari Lynn. Don't miss the opportunity to make this beautiful home yours! Buyer and buyer agent to verify all information.
New construction
$584,990
270 Maci Dr, Waxahachie, TX 75167
4beds
2,803sqft
Single Family Residence
Built in 2025
1 Acres lot
$584,700 Zestimate®
$209/sqft
$25/mo HOA
- 113 days
- on Zillow |
- 139 |
- 18 |
Zillow last checked: 7 hours ago
Listing updated: May 12, 2025 at 10:38am
Listed by:
Doug Wingfield 0458454 214-453-1850,
Coldwell Banker Realty 214-453-1850
Source: NTREIS,MLS#: 20851789
Travel times
Facts & features
Interior
Bedrooms & bathrooms
- Bedrooms: 4
- Bathrooms: 3
- Full bathrooms: 2
- 1/2 bathrooms: 1
Primary bedroom
- Features: En Suite Bathroom, Walk-In Closet(s)
- Level: First
- Dimensions: 17 x 14
Bedroom
- Features: Walk-In Closet(s)
- Level: First
- Dimensions: 13 x 11
Bedroom
- Features: Split Bedrooms, Walk-In Closet(s)
- Level: First
- Dimensions: 12 x 11
Bedroom
- Features: Split Bedrooms, Walk-In Closet(s)
- Level: First
- Dimensions: 12 x 12
Dining room
- Level: First
- Dimensions: 13 x 11
Game room
- Level: First
- Dimensions: 17 x 13
Kitchen
- Features: Breakfast Bar, Built-in Features, Kitchen Island, Walk-In Pantry
- Level: First
- Dimensions: 16 x 10
Living room
- Features: Fireplace
- Level: First
- Dimensions: 21 x 16
Office
- Level: First
- Dimensions: 12 x 11
Heating
- Central, Electric
Cooling
- Central Air, Electric
Appliances
- Included: Dishwasher, Electric Cooktop, Electric Oven, Microwave
Features
- Decorative/Designer Lighting Fixtures, Kitchen Island, Open Floorplan, Vaulted Ceiling(s), Walk-In Closet(s)
- Flooring: Carpet, Hardwood
- Has basement: No
- Number of fireplaces: 1
- Fireplace features: Electric
Interior area
- Total interior livable area: 2,803 sqft
Video & virtual tour
Property
Parking
- Total spaces: 2
- Parking features: Driveway, Garage Faces Side
- Attached garage spaces: 2
- Has uncovered spaces: Yes
Features
- Levels: One
- Stories: 1
- Patio & porch: Covered
- Pool features: None
- Fencing: None
Lot
- Size: 1 Acres
- Features: Acreage, Back Yard, Interior Lot, Lawn, Level
Details
- Parcel number: Lot 15 Blk D Ranch at Stone Hill 1.00 ac
- Special conditions: Builder Owned
Construction
Type & style
- Home type: SingleFamily
- Architectural style: Traditional,Detached
- Property subtype: Single Family Residence
Materials
- Brick, Rock, Stone
- Foundation: Slab
Condition
- New construction: Yes
- Year built: 2025
Details
- Builder name: Dunhill Homes
Utilities & green energy
- Sewer: Aerobic Septic, Septic Tank
- Water: Community/Coop
- Utilities for property: Septic Available, Water Available
Community & HOA
Community
- Subdivision: The Ranch at Stone Hill
HOA
- Has HOA: Yes
- Services included: Association Management
- HOA fee: $300 annually
- HOA name: Ranch at Stone Hill POA, Inc
Location
- Region: Waxahachie
Financial & listing details
- Price per square foot: $209/sqft
- Date on market: 2/23/2025
About the community
Experience luxury living at its finest at The Ranch at Stone Hill in Waxahachie. Conveniently located off Highway 287, this exclusive community offers easy access to downtown Dallas and Fort Worth. Enjoy shopping and dining at nearby Hilltop Shopping Center or explore the historic charm of downtown Waxahachie. With expansive lots and upscale amenities, The Ranch at Stone Hill redefines modern elegance in a picturesque setting.
Source: Dunhill Homes

