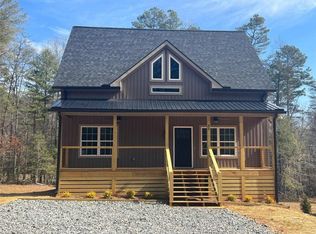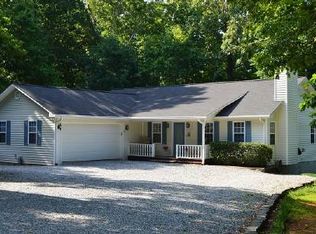Traditional exterior with warmth & comfort of craftsman interior. Gracefully set back from the curb & nested on 1.82 wooded acres this home offers 3,000+ sq/ft of living space. Your main level features a desirable open concept where sight lines flow from the living room w/custom brick & vintage mantled fireplace to kitchen w/upgrades of granite counters & stainless appliances. Entertain friends, on front & back porches or formal dining room. Back porch is the perfect perch for watching wildlife meander below. Upstairs the owner's suite w/spa inspired soaking tub, 2 guests suites, full bath & finished bonus suite are only part of the value. Basement offers private suite w/full bath, living area & much coveted storage. 2 car garage & circular drive w/parking..
This property is off market, which means it's not currently listed for sale or rent on Zillow. This may be different from what's available on other websites or public sources.


