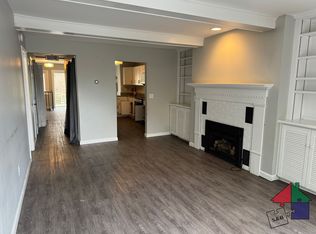3 bedroom, 4.5 bath Unit Shelburne Townhouse The association includes a forested surrounding, pool, and tennis courts. Convenient to everywhere; 10 minutes to downtown Burlington. One-car garage is located on the bottom floor. The staircase leading to the second floor can be entered through the garage or the front door. The second floor includes open floor plan featuring a large kitchen with newer appliances, nicely sized dining and living room areas, a patio door leading to a large deck, and a powder room. New efficient washer and dryer are also located on the second floor. The deck and backyard face trees and flowers. The third floor features two large freshly painted and newly carpeted bedrooms, each with its own full bath and lots of closet space. The bonus forth floor, accessible via spiral stairs features a large room, a full bath, and views of Lake Champlain. - 1-car garage attached to the unit - 1 assigned parking spot next to the unit - Guest parking for visitors - Kitchen appliances: electric range, dishwasher, microwave oven, and refrigerator - Second-floor new high-efficiency washer and dryer - 2 newly carpeted and painted bedroom suites on the third floor, each with a full bath - Bedroom and full bath on the forth floor - New windows throughout - Lovely deck and backyard - Pool and tennis included 12-month lease required, longer lease terms are available. Security deposit of $1,950 due at lease signing. Smoking is not permitted. Trash and recycle removal, snow removal, and association dues are included in monthly rent; all other utilities (electric, gas, cable, water, etc.) are tenant's responsibility. Pets negotiable. If your household includes a pet, one-time pet fee of $300 is required at lease signing and is non-refundable. Application process includes a rental application, credit scores and references.
This property is off market, which means it's not currently listed for sale or rent on Zillow. This may be different from what's available on other websites or public sources.

