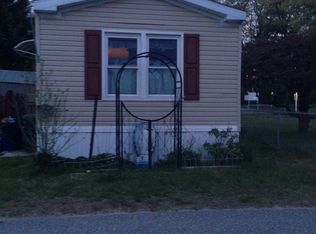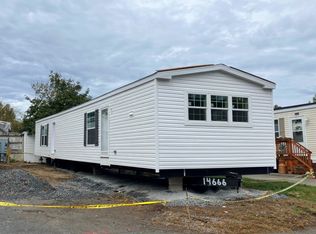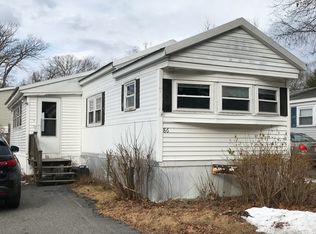This is a beautiful mobile home located in Chelmsford. 1-owner, newly built in 2004. Very well maintained 2 bedroom, 2 full baths, wheelchair accessible, and handicap bathroom in the master bedroom. This home is move in ready, one of the nicer homes in the park! Brand new stainless steel appliances, new decks, new heating system, new water heater, new blown in insulation under home, new floor in master bedroom, new stand-up shower in master bedroom. Well maintained landscape, this home has 2 decks to enjoy. Great place to live! School system is ranked among the best in the state! This is a family community with a playground and basketball court. Chelmsford boasts of its local activities such as Nashoba Valley Ski Area, Heart Pond for swimming, and the Bruce Freeman Rail Trail, there is something for everyone! This is an affordable opportunity to live in Chelmsford, only 30 minutes away from Boston. Close to all major highways. A must see! Fee includes taxes, plow, water and trash.
This property is off market, which means it's not currently listed for sale or rent on Zillow. This may be different from what's available on other websites or public sources.



