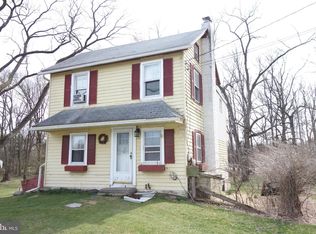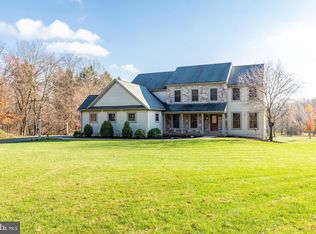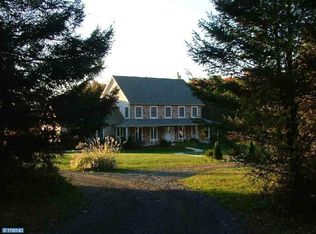Sold for $511,000
$511,000
270 Laurel Rd, Elverson, PA 19520
3beds
3,014sqft
Single Family Residence
Built in 1987
2 Acres Lot
$512,600 Zestimate®
$170/sqft
$2,689 Estimated rent
Home value
$512,600
$482,000 - $548,000
$2,689/mo
Zestimate® history
Loading...
Owner options
Explore your selling options
What's special
Serene Log Home Living Near Hopewell Furnace & French Creek State Park Escape to a stunning, meticulously maintained log home nestled in a beautiful rural setting, offering a gorgeous country, park-like experience. This idyllic property is perfectly situated, offering easy access to the historical charm of Hopewell Furnace National Historic Site and the outdoor adventures of French Creek State Park. Step inside to the newly remodeled living room, a bright and airy space featuring dramatic vaulted ceilings, ceiling fans, recessed lighting, and skylights. Glass doors provide direct access to the spacious deck, perfect for morning coffee or evening gatherings. The main level continues to impress with a spacious dining room boasting elegant hardwood flooring. The chef's kitchen is equipped with 1-year-old stainless steel appliances, including a double wall oven, ample storage with 24 handles, and a convenient pantry. Gather in the cozy family room, which showcases stunning vaulted ceilings, open beams, a ceiling fan, and a majestic wood-burning stone surround fireplace—the perfect centerpiece for chilly evenings. This level also includes a versatile split room ideal for an office or an additional bedroom, a charming bedroom with hardwood flooring and open beams, and a full bathroom with a walk-in shower. Upstairs, the huge primary bedroom is a true retreat, featuring hardwood flooring, open beams, and a vaulted ceiling. The primary full bath offers a convenient tub/shower combo. The finished basement adds significant living space and comfort. The basement family room boasts energy-efficient radiant floor heat and provides convenient walk-out access to the beautifully fenced back yard. A second wood-burning stove is cleverly tied into the ductwork for efficient heating. A comfortable basement bedroom features stylish wainscoting and crown molding. The laundry area (washer and dryer included) is also located in the basement, complete with what appears to be rough-in plumbing for a future bathroom. The outdoor setting is truly spectacular—a fenced back yard with beautiful landscaping creates a private, tranquil oasis in this stunning country environment. Key Features: Location: Beautiful rural setting, close to Hopewell Furnace National Historic Site and French Creek State Park. Living Room: Newly remodeled, vaulted ceilings, skylights, deck access. Kitchen: 1-year-old stainless steel appliances, double wall oven. Family Room: Vaulted ceilings, open beams, wood-burning stone fireplace. Primary Suite: Huge bedroom with vaulted ceiling, open beams, hardwood flooring. Basement: Radiant floor heat, walk-out access, second wood-burning stove (tied into ductwork), bedroom with wainscoting/crown molding, laundry (washer/dryer included), rough-in for future bath. Exterior: Fenced backyard, beautiful landscaping, park-like setting. A unique blend of rustic charm and modern amenities awaits! Call today for your private tour!
Zillow last checked: 8 hours ago
Listing updated: November 20, 2025 at 11:33am
Listed by:
Kevin Snyder 610-670-2770,
RE/MAX Of Reading,
Co-Listing Agent: Thomas L Hoch 610-587-3810,
RE/MAX Of Reading
Bought with:
Jess Madden, RS320716
Better Homes and Gardens Real Estate Phoenixville
Source: Bright MLS,MLS#: PACT2110602
Facts & features
Interior
Bedrooms & bathrooms
- Bedrooms: 3
- Bathrooms: 3
- Full bathrooms: 3
- Main level bathrooms: 2
- Main level bedrooms: 2
Primary bedroom
- Features: Flooring - HardWood, Cathedral/Vaulted Ceiling
- Level: Upper
- Area: 342 Square Feet
- Dimensions: 19 X 18
Other
- Level: Lower
- Area: 120 Square Feet
- Dimensions: 12 x 10
Bedroom 1
- Features: Flooring - HardWood
- Level: Main
- Area: 165 Square Feet
- Dimensions: 15 X 11
Bedroom 2
- Features: Flooring - HardWood
- Level: Main
- Area: 90 Square Feet
- Dimensions: 10 X 9
Primary bathroom
- Features: Bathroom - Tub Shower
- Level: Upper
Basement
- Level: Lower
Dining room
- Features: Flooring - HardWood
- Level: Main
- Area: 180 Square Feet
- Dimensions: 18 x 10
Family room
- Features: Fireplace - Wood Burning, Ceiling Fan(s), Flooring - HardWood, Cathedral/Vaulted Ceiling
- Level: Main
Family room
- Features: Crown Molding, Flooring - Vinyl
- Level: Lower
- Area: 416 Square Feet
- Dimensions: 16 x 26
Other
- Level: Main
Other
- Level: Main
Kitchen
- Features: Kitchen - Propane Cooking, Breakfast Bar, Countertop(s) - Solid Surface, Dining Area, Flooring - Vinyl, Pantry
- Level: Main
- Area: 231 Square Feet
- Dimensions: 21 X 11
Laundry
- Level: Lower
Living room
- Features: Cathedral/Vaulted Ceiling, Ceiling Fan(s), Flooring - HardWood, Skylight(s)
- Level: Main
- Area: 416 Square Feet
- Dimensions: 16 x 26
Heating
- Forced Air, Wood Stove, Electric, Propane
Cooling
- Window Unit(s), Electric
Appliances
- Included: Dishwasher, Double Oven, Water Heater
- Laundry: In Basement, Laundry Room
Features
- Dining Area, Breakfast Area, Family Room Off Kitchen, Ceiling Fan(s), Chair Railings, Crown Molding, Entry Level Bedroom, Pantry, Primary Bath(s), Wainscotting, Exposed Beams
- Flooring: Wood
- Windows: Skylight(s), Window Treatments
- Basement: Full
- Number of fireplaces: 1
- Fireplace features: Wood Burning, Wood Burning Stove
Interior area
- Total structure area: 3,014
- Total interior livable area: 3,014 sqft
- Finished area above ground: 2,478
- Finished area below ground: 536
Property
Parking
- Total spaces: 10
- Parking features: Garage Faces Front, Inside Entrance, Asphalt, Attached, Driveway
- Attached garage spaces: 2
- Uncovered spaces: 8
Accessibility
- Accessibility features: None
Features
- Levels: Two
- Stories: 2
- Pool features: None
- Fencing: Split Rail
- Has view: Yes
- View description: Trees/Woods
Lot
- Size: 2 Acres
- Features: Rural
Details
- Additional structures: Above Grade, Below Grade
- Parcel number: 1904 0071.0100
- Zoning: RA
- Special conditions: Standard
Construction
Type & style
- Home type: SingleFamily
- Architectural style: Cape Cod,Log Home
- Property subtype: Single Family Residence
Materials
- Frame, Log
- Foundation: Block
Condition
- Excellent
- New construction: No
- Year built: 1987
Utilities & green energy
- Sewer: On Site Septic
- Water: Well
Community & neighborhood
Location
- Region: Elverson
- Subdivision: None Available
- Municipality: WARWICK TWP
Other
Other facts
- Listing agreement: Exclusive Right To Sell
- Listing terms: Conventional
- Ownership: Fee Simple
Price history
| Date | Event | Price |
|---|---|---|
| 11/20/2025 | Sold | $511,000+2.2%$170/sqft |
Source: | ||
| 10/7/2025 | Pending sale | $499,900$166/sqft |
Source: | ||
| 9/30/2025 | Listed for sale | $499,900+17.6%$166/sqft |
Source: | ||
| 11/8/2023 | Sold | $425,000$141/sqft |
Source: | ||
| 9/28/2023 | Pending sale | $425,000$141/sqft |
Source: | ||
Public tax history
| Year | Property taxes | Tax assessment |
|---|---|---|
| 2025 | $5,234 +1.5% | $128,800 |
| 2024 | $5,155 +2.4% | $128,800 |
| 2023 | $5,033 +1.5% | $128,800 |
Find assessor info on the county website
Neighborhood: 19520
Nearby schools
GreatSchools rating
- 6/10French Creek El SchoolGrades: K-6Distance: 5.6 mi
- 4/10Owen J Roberts Middle SchoolGrades: 7-8Distance: 7.5 mi
- 7/10Owen J Roberts High SchoolGrades: 9-12Distance: 7.3 mi
Schools provided by the listing agent
- High: Owen J Roberts
- District: Owen J Roberts
Source: Bright MLS. This data may not be complete. We recommend contacting the local school district to confirm school assignments for this home.
Get a cash offer in 3 minutes
Find out how much your home could sell for in as little as 3 minutes with a no-obligation cash offer.
Estimated market value$512,600
Get a cash offer in 3 minutes
Find out how much your home could sell for in as little as 3 minutes with a no-obligation cash offer.
Estimated market value
$512,600


