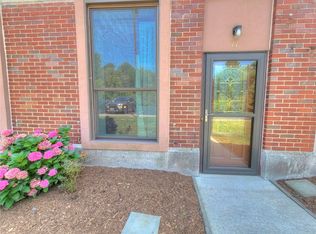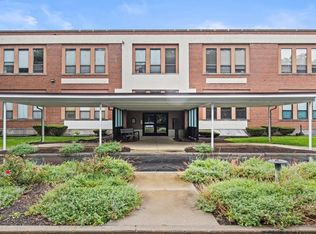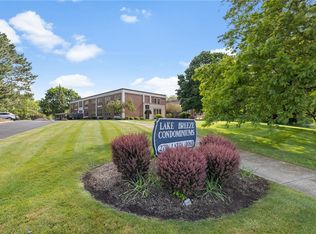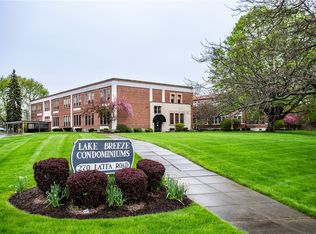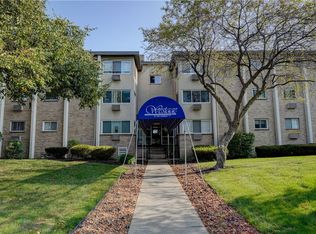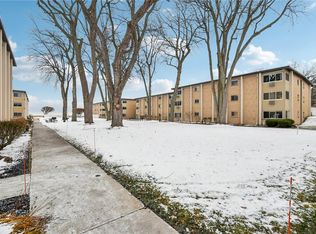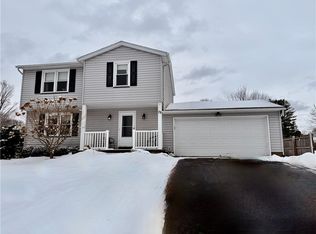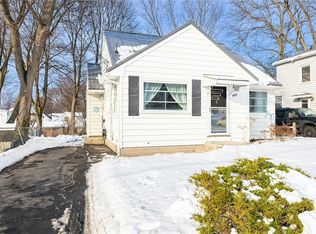Are you ready for carefree condo living? Then you need to check this out! Ground floor condo that is close the beach, restaurants, shopping, bike trails, and the expressway! Unique floor plan with 1650 sq ft of living space that includes two bedrooms, one and a half bathrooms, office space, and in-unit utilities and laundry. HUGE walk-in closet in primary bedroom! Lots of common space available in the building for entertaining. Unit has secure entry, lots of storage space, and two assigned parking spots. Plenty of visitor parking available.
Active
$145,000
270 Latta Rd Unit 113, Rochester, NY 14612
2beds
1,650sqft
Condominium, Apartment
Built in 1984
-- sqft lot
$-- Zestimate®
$88/sqft
$436/mo HOA
What's special
Office spaceTwo assigned parking spotsUnique floor planLots of storage spaceTwo bedroomsIn-unit utilities and laundry
- 3 days |
- 801 |
- 10 |
Zillow last checked: 8 hours ago
Listing updated: 21 hours ago
Listing by:
Colleen M. Burke 585-261-0954,
Peter Schick 585-270-0952
Source: NYSAMLSs,MLS#: R1663143 Originating MLS: Rochester
Originating MLS: Rochester
Tour with a local agent
Facts & features
Interior
Bedrooms & bathrooms
- Bedrooms: 2
- Bathrooms: 2
- Full bathrooms: 1
- 1/2 bathrooms: 1
Heating
- Gas, Heat Pump
Cooling
- Heat Pump, Central Air
Appliances
- Included: Dryer, Dishwasher, Exhaust Fan, Electric Oven, Electric Range, Disposal, Gas Water Heater, Microwave, Refrigerator, Range Hood, Washer
Features
- Separate/Formal Dining Room, Living/Dining Room
- Flooring: Carpet, Resilient, Varies
- Basement: Full
- Has fireplace: No
Interior area
- Total structure area: 1,650
- Total interior livable area: 1,650 sqft
Property
Parking
- Parking features: Assigned, No Garage, Two Spaces
Features
- Levels: One
- Stories: 1
Lot
- Size: 435.6 Square Feet
- Dimensions: 436 x 601
- Features: Irregular Lot
Details
- Parcel number: 26140004761000010030020113
- Special conditions: Standard
Construction
Type & style
- Home type: Condo
- Property subtype: Condominium, Apartment
Materials
- Brick
Condition
- Resale
- Year built: 1984
Utilities & green energy
- Sewer: Connected
- Water: Connected, Public
- Utilities for property: Electricity Connected, Sewer Connected, Water Connected
Community & HOA
Community
- Features: Trails/Paths
- Subdivision: Lake Breeze Condo
HOA
- Services included: Common Area Maintenance, Common Area Insurance, Common Areas, Insurance, Maintenance Structure, Sewer, Snow Removal, Trash, Water
- HOA fee: $436 monthly
- HOA name: Kendrick
- HOA phone: 585-424-1540
Location
- Region: Rochester
Financial & listing details
- Price per square foot: $88/sqft
- Tax assessed value: $149,000
- Annual tax amount: $10,526
- Date on market: 2/20/2026
- Cumulative days on market: 268 days
- Listing terms: Cash,Conventional,FHA,VA Loan
Estimated market value
Not available
Estimated sales range
Not available
$2,015/mo
Price history
Price history
| Date | Event | Price |
|---|---|---|
| 2/20/2026 | Listed for sale | $145,000$88/sqft |
Source: | ||
| 2/19/2026 | Listing removed | $145,000$88/sqft |
Source: | ||
| 11/19/2025 | Listed for sale | $145,000-2.7%$88/sqft |
Source: | ||
| 11/19/2025 | Listing removed | $149,000$90/sqft |
Source: | ||
| 10/13/2025 | Price change | $149,000-9.7%$90/sqft |
Source: | ||
| 10/10/2025 | Price change | $165,000+6.5%$100/sqft |
Source: | ||
| 9/15/2025 | Price change | $155,000-6.1%$94/sqft |
Source: | ||
| 8/18/2025 | Listed for sale | $165,000-5.7%$100/sqft |
Source: | ||
| 8/2/2025 | Listing removed | $175,000$106/sqft |
Source: | ||
| 6/3/2025 | Listed for sale | $175,000+25.1%$106/sqft |
Source: | ||
| 6/3/2025 | Listing removed | $139,900$85/sqft |
Source: | ||
| 5/7/2025 | Listed for sale | $139,900-6.1%$85/sqft |
Source: | ||
| 7/11/2023 | Sold | $149,000+7.2%$90/sqft |
Source: | ||
| 6/7/2023 | Pending sale | $139,000$84/sqft |
Source: | ||
| 6/1/2023 | Listed for sale | $139,000+32.4%$84/sqft |
Source: | ||
| 8/10/2005 | Sold | $105,000+62.5%$64/sqft |
Source: Public Record Report a problem | ||
| 7/27/1995 | Sold | $64,600$39/sqft |
Source: Public Record Report a problem | ||
Public tax history
Public tax history
| Year | Property taxes | Tax assessment |
|---|---|---|
| 2024 | -- | $149,000 +42.6% |
| 2023 | -- | $104,500 |
| 2022 | -- | $104,500 |
| 2021 | -- | $104,500 |
| 2020 | -- | $104,500 +10% |
| 2018 | -- | $95,000 |
| 2017 | $3,000 | $95,000 |
| 2016 | -- | $95,000 +2.8% |
| 2015 | -- | $92,400 |
| 2014 | -- | $92,400 |
| 2013 | -- | $92,400 |
| 2012 | -- | $92,400 -2.7% |
| 2011 | -- | $95,000 |
| 2010 | -- | $95,000 |
| 2009 | -- | $95,000 +26.7% |
| 2007 | -- | $75,000 |
| 2006 | -- | $75,000 |
| 2005 | -- | $75,000 |
| 2004 | -- | $75,000 +20% |
| 2003 | -- | $62,500 |
| 2002 | -- | $62,500 |
| 2001 | -- | $62,500 |
| 2000 | -- | $62,500 |
Find assessor info on the county website
BuyAbility℠ payment
Estimated monthly payment
Boost your down payment with 6% savings match
Earn up to a 6% match & get a competitive APY with a *. Zillow has partnered with to help get you home faster.
Learn more*Terms apply. Match provided by Foyer. Account offered by Pacific West Bank, Member FDIC.Climate risks
Neighborhood: Charlotte
Nearby schools
GreatSchools rating
- 3/10School 42 Abelard ReynoldsGrades: PK-6Distance: 1.6 mi
- 2/10Northwest College Preparatory High SchoolGrades: 7-9Distance: 5.7 mi
- NANortheast College Preparatory High SchoolGrades: 9-12Distance: 0.5 mi
Schools provided by the listing agent
- District: Rochester
Source: NYSAMLSs. This data may not be complete. We recommend contacting the local school district to confirm school assignments for this home.
