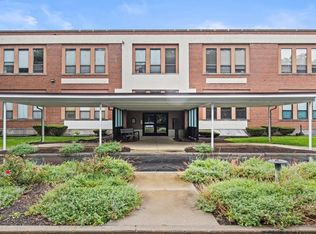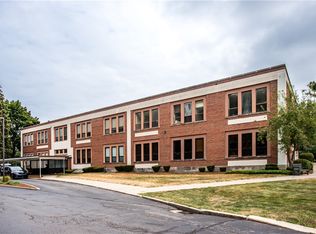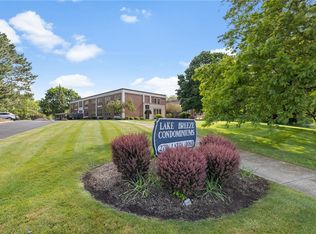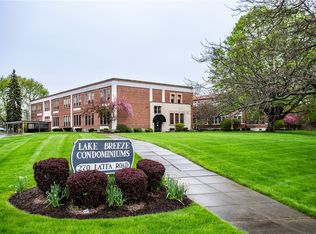Closed
$181,250
270 Latta Rd UNIT 111, Rochester, NY 14612
2beds
1,350sqft
Townhouse, Condominium
Built in 1984
-- sqft lot
$182,500 Zestimate®
$134/sqft
$1,945 Estimated rent
Maximize your home sale
Get more eyes on your listing so you can sell faster and for more.
Home value
$182,500
$173,000 - $193,000
$1,945/mo
Zestimate® history
Loading...
Owner options
Explore your selling options
What's special
Welcome home to this 2 bed 1.5 bath, charming light filled condo (think loft style vibes). This unit is a true gem, it one of only 2 units that has its own private entrance with dedicated parking directly in front of the unit (and no neighbors above or below you). This meticulously maintained condo is updated throughout with gorgeous kitchen cabinets with granite counters, fully updated bathrooms, newer cherry hardwood flooring and paint. High efficiency furnace. There is an additional bonus room inside the unit (think office or additional bedroom/flex space). Another huge plus is the approx. ~500 sq feet of additional finished living space in the lower level, including large laundry room and loads of additional storage. This area has all new epoxy floors for your enjoyment. The condo is walkable to Lake Ontario and everything available at the waterfront in Charlotte (restaurants, beach, marina, bars and Rochester Harbor). This development was once Rochester City School #38 which was converted into modern condos. There are also many common areas in the main building which this unit has access to, these include multiple seating areas with libraries, party room, kitchen, exercise space, outdoor charcoal grill and lush landscaping. HOA fee includes exterior maintenance, trash, water, snow removal and sewer. Come and see, you will not be disappointed!
Zillow last checked: 8 hours ago
Listing updated: December 09, 2025 at 01:50pm
Listed by:
Kimberly A. Jenkins-Belvedere 585-362-8900,
Keller Williams Realty Greater Rochester,
Olga S. Belvedere 585-756-3132,
Keller Williams Realty Greater Rochester
Bought with:
Maureen C. Rice, 10401254326
RE/MAX Realty Group
Source: NYSAMLSs,MLS#: R1630067 Originating MLS: Rochester
Originating MLS: Rochester
Facts & features
Interior
Bedrooms & bathrooms
- Bedrooms: 2
- Bathrooms: 2
- Full bathrooms: 1
- 1/2 bathrooms: 1
- Main level bathrooms: 2
- Main level bedrooms: 2
Heating
- Electric, Forced Air
Cooling
- Central Air
Appliances
- Included: Dryer, Dishwasher, Electric Oven, Electric Range, Electric Water Heater, Refrigerator, Washer
- Laundry: In Basement
Features
- Cathedral Ceiling(s), Den, Entrance Foyer, Galley Kitchen, Granite Counters, Great Room, Home Office, Library, Living/Dining Room, Storage, Window Treatments, Bedroom on Main Level, Convertible Bedroom, Main Level Primary, Programmable Thermostat, Workshop
- Flooring: Carpet, Ceramic Tile, Hardwood, Laminate, Other, See Remarks, Varies
- Windows: Drapes, Thermal Windows
- Basement: Full,Finished,Sump Pump
- Has fireplace: No
Interior area
- Total structure area: 1,350
- Total interior livable area: 1,350 sqft
Property
Parking
- Parking features: Assigned, No Garage, Two Spaces
Features
- Levels: One
- Stories: 1
- Exterior features: Barbecue
Lot
- Size: 435.60 sqft
- Features: Rectangular, Rectangular Lot, Residential Lot
Details
- Parcel number: 26140004761000010030020111
- Special conditions: Standard
Construction
Type & style
- Home type: Condo
- Property subtype: Townhouse, Condominium
Materials
- Brick
Condition
- Resale
- Year built: 1984
Utilities & green energy
- Electric: Circuit Breakers
- Sewer: Connected
- Water: Connected, Public
- Utilities for property: Cable Available, Electricity Connected, High Speed Internet Available, Sewer Connected, Water Connected
Community & neighborhood
Location
- Region: Rochester
- Subdivision: Lake Breeze Condo
HOA & financial
HOA
- HOA fee: $296 monthly
- Services included: Common Area Maintenance, Common Area Insurance, Common Areas, Maintenance Structure, Sewer, Snow Removal, Trash, Water
- Association name: Kenrick
- Association phone: 585-424-1540
Other
Other facts
- Listing terms: Cash,Conventional,FHA
Price history
| Date | Event | Price |
|---|---|---|
| 11/25/2025 | Sold | $181,250+6.7%$134/sqft |
Source: | ||
| 9/25/2025 | Pending sale | $169,900$126/sqft |
Source: | ||
| 8/12/2025 | Listed for sale | $169,900-12.9%$126/sqft |
Source: | ||
| 8/23/2024 | Sold | $195,000+22%$144/sqft |
Source: | ||
| 7/24/2024 | Pending sale | $159,900$118/sqft |
Source: | ||
Public tax history
| Year | Property taxes | Tax assessment |
|---|---|---|
| 2024 | -- | $157,000 +31.9% |
| 2023 | -- | $119,000 |
| 2022 | -- | $119,000 |
Find assessor info on the county website
Neighborhood: Charlotte
Nearby schools
GreatSchools rating
- 3/10School 42 Abelard ReynoldsGrades: PK-6Distance: 1.6 mi
- 1/10Northeast College Preparatory High SchoolGrades: 9-12Distance: 0.5 mi
Schools provided by the listing agent
- District: Rochester
Source: NYSAMLSs. This data may not be complete. We recommend contacting the local school district to confirm school assignments for this home.



