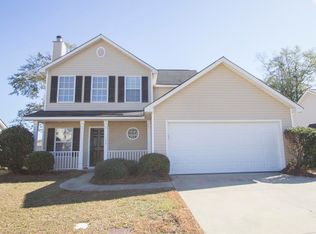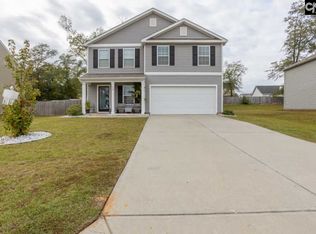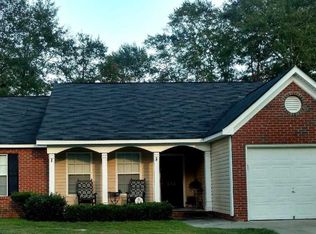Come live in this beautiful Meyers Creek abode! Located in Hopkins just 20 minutes outside of downtown Columbia, Fort Jackson, and Shaw Air Force Base, and 10 minutes from McEntire National Guard base, this 3 bedroom, 2 bathroom, 1,722 sq. ft. home has it all! Boasting: an inviting front porch; a 2-car garage; an open concept floor plan with high ceilings and crown molding; a spacious living room with a cozy fireplace which opens to the bright dining area; and a large kitchen with tons of cabinet and countertop space. The spacious main floor master bedroom features high, tray ceilings, a large walk-in closet, and a private en suite bathroom with dual vanities, walk-in shower and relaxing garden tub. Two additional bedrooms and a full bathroom round out the main floor. Need more space? Don't miss the finished room over the garage that could be used as an office, media room, or for additional storage space. Out back is a huge yard - perfect for entertaining! Come make this home yours before someone else does!
This property is off market, which means it's not currently listed for sale or rent on Zillow. This may be different from what's available on other websites or public sources.


