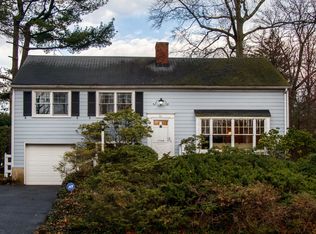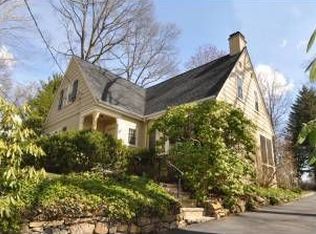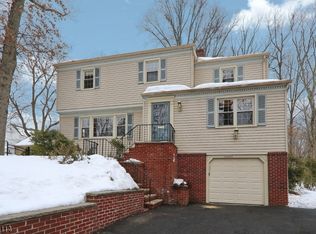*Completely Renovated* 4 Bed 3.5 Bath Split in sought after Summit is sure to impress! Beautifully updated with modern upgrades all through, completely move-in-ready & waiting for you! Curb appeal is undeniable on this one, with sleek new siding & white brick front for a modern contrast. This stunning home features a spacious Family room and convenient 1/2 bath on the first level, with gorgeous on trend designs, new flooring & plenty of natural light throughout. The 2nd floor boasts a beautiful open concept layout with Foyer entry, Living rm, Dining rm & Gourmet Eat-in-Kitchen that will take your breath away! NEW SS Appliances, luxe Quartz counters, tiled backsplash, center island & plenty of soft close premium cabinetry. Upstairs, 3 generous Bedrooms and the main Full Bath. Finished 4th floor boasts the Private Master Suite with raised ceilings & a blissful ensuite bath. Master Bath features a walk-in stall shower with custom tiling & bench seating. Access to the large, finished Attic too, great for a Home Office, Nursery, etc! Quaint rear Patio & Yard is partially fenced-in for your privacy. 1 Car Garage with newly paved drive offers ample guest parking. All of this & more in a great location, close to shopping, dining, excellent schools & just minutes to the New Providence Train Station. Truly, a move-in-ready MUST SEE! **Driveway to be installed end of August* **Showings Begin Friday, 8/5**
This property is off market, which means it's not currently listed for sale or rent on Zillow. This may be different from what's available on other websites or public sources.


