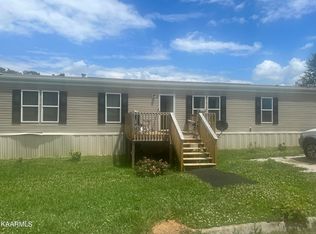REDUCED $20000. OWNER WANTS IT SOLD!! LARGE Doublewide with 2 car attached garage, large covered porch on front and nice deck on back, 2 large storage buildings. All this setting on OVER 1 acre. THIS ONE IS A GREAT BUY!!!Owner states there is 1.25ac but ch states .98 suggest buyer has a survey done to get the accurate acreage.
This property is off market, which means it's not currently listed for sale or rent on Zillow. This may be different from what's available on other websites or public sources.
