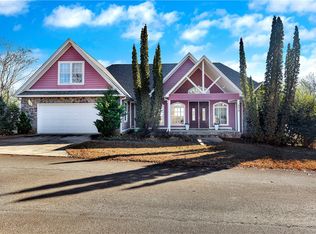Perched near one of the the highest points in Oconee County, featuring panoramic views of the mountains, Jocassee Dam and parts of Lake Keowee, nestled in a small gated Jocassee community sits a home you only dreamed about from magazines. Drive through the decorative iron gates and up to 270 Jocassee Ridge Way. This craftsman style beauty welcomes you with it's front flower gardens that were staged to bloom at different times all throughout the year. You literally smell the roses as you walk to the front porch. As you enter, it's difficult to tell where your eyes will land first. Fabulous inlaid hardwoods form a checker pattern at the entrance and then define each room as they flow throughout the entire living space of the main level. To your right is the formal dining room which leads to the kitchen boasting it's custom wood cabinets and exotic granite. Sit in the adjoining breakfast area and have a cup of coffee as you watch the sun rise over the mountains. Somebody made a mess?? Pull out the retractable central vac hose and get it up in a jiffy. The great room has a vaulted ceiling, large windows and patio doors heading out to the "gem of this home"....the VIEW. Stand on your deck and to the left is the Jocassee Dam while to the right you can see parts of Lake Keowee and straight ahead are the most amazing mountain views that go for miles. The backyard is heavily wooded so the colors in the fall and spring are spectacular! Wake up in your master bedroom suite looking out your wall of windows and patio doors to this same view. Some details of the master suite are a double trey ceiling, full bath with separate shower & jetted tub and multiple closets. The other two bedrooms are located on the other side of the house for more privacy. Upstairs is a 39x14 Bonus Room that can be used for an additional bedroom, media room, etc. NOW...lets head downstairs to the greatest of "blank slates" that is framed and piped for a bath (bathtub already in place). This is another entire living space to be finished out to your needs. Walk out from the basement onto the lower level deck for more of the same amazing views. The owner started working on one of the smaller rooms tucked in the rear of the basement and completed a "barrel ceiling", which would make an absolutely amazing wine cellar. This is one of those homes that you MUST see in person to be able to take in everything it has to offer. For more information or to schedule your private showing CALL TODAY.
This property is off market, which means it's not currently listed for sale or rent on Zillow. This may be different from what's available on other websites or public sources.

