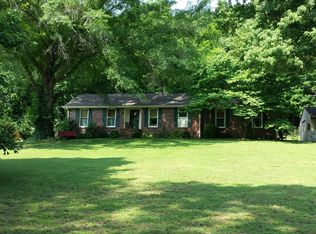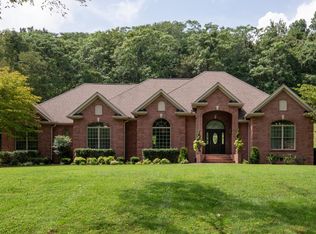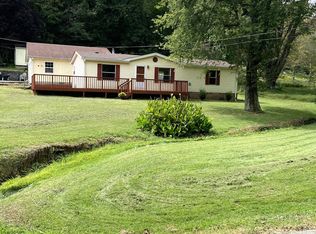Closed
$950,000
270 Hurt Rd, Hendersonville, TN 37075
4beds
3,018sqft
Single Family Residence, Residential
Built in 1977
3.44 Acres Lot
$931,900 Zestimate®
$315/sqft
$4,146 Estimated rent
Home value
$931,900
$857,000 - $1.02M
$4,146/mo
Zestimate® history
Loading...
Owner options
Explore your selling options
What's special
UNIQUE beautifully REMODELED property just 20 minutes outside Nashville. Private pickleball/basketball court, inground pool with oversized outdoor entertainment area plus hillside waterfall on 3.44 acres. 4 bed/3 bath home w open living/kitchen/dining w vaulted ceiling and stunning fireplace. Kitchen features semi-custom cabs, farm sink, quartz, tile, custom range hood, open shelving, upgraded stainless appliances and walk-in pantry w ref. Primary suite has an amazing view of property, oversized shower and dbl vanity. Home has family/game room, built-in bunk room, upgraded finishes like wide plank hardwoods, can lights, tile showers, quartz vanities and more – plus, designer curated furnishings throughout being sold with home. New asphalt drive, front porch and pergolas. Would make a wonderful family home and is also STR eligible property.
Zillow last checked: 8 hours ago
Listing updated: February 27, 2025 at 10:47am
Listing Provided by:
Josh Sweat 615-838-1760,
Tru Power Capital,
Sheri Hendel 615-630-2572,
Haven Real Estate
Bought with:
Robby Stone, 333476
Parks Compass
Source: RealTracs MLS as distributed by MLS GRID,MLS#: 2590276
Facts & features
Interior
Bedrooms & bathrooms
- Bedrooms: 4
- Bathrooms: 3
- Full bathrooms: 3
- Main level bedrooms: 4
Bedroom 1
- Features: Suite
- Level: Suite
- Area: 182 Square Feet
- Dimensions: 13x14
Bedroom 2
- Features: Walk-In Closet(s)
- Level: Walk-In Closet(s)
- Area: 144 Square Feet
- Dimensions: 12x12
Bedroom 3
- Features: Walk-In Closet(s)
- Level: Walk-In Closet(s)
- Area: 144 Square Feet
- Dimensions: 12x12
Bedroom 4
- Features: Walk-In Closet(s)
- Level: Walk-In Closet(s)
- Area: 345 Square Feet
- Dimensions: 23x15
Bonus room
- Features: Main Level
- Level: Main Level
- Area: 552 Square Feet
- Dimensions: 23x24
Dining room
- Features: Combination
- Level: Combination
- Area: 242 Square Feet
- Dimensions: 11x22
Kitchen
- Features: Eat-in Kitchen
- Level: Eat-in Kitchen
- Area: 170 Square Feet
- Dimensions: 17x10
Living room
- Features: Combination
- Level: Combination
- Area: 400 Square Feet
- Dimensions: 16x25
Heating
- Central, Electric
Cooling
- Central Air, Electric
Appliances
- Included: Dishwasher, Disposal, Dryer, Microwave, Refrigerator, Washer, Electric Oven, Electric Range
Features
- Primary Bedroom Main Floor
- Flooring: Wood, Tile
- Basement: Crawl Space
- Number of fireplaces: 1
Interior area
- Total structure area: 3,018
- Total interior livable area: 3,018 sqft
- Finished area above ground: 3,018
Property
Features
- Levels: One
- Stories: 1
- Patio & porch: Patio, Covered, Porch, Deck
- Exterior features: Smart Lock(s), Tennis Court(s)
- Has private pool: Yes
- Pool features: In Ground
- Has view: Yes
- View description: Mountain(s), Water
- Has water view: Yes
- Water view: Water
- Waterfront features: Pond
Lot
- Size: 3.44 Acres
- Features: Rolling Slope
Details
- Additional structures: Storm Shelter
- Parcel number: 139 07800 000
- Special conditions: Owner Agent,Standard
Construction
Type & style
- Home type: SingleFamily
- Architectural style: Ranch
- Property subtype: Single Family Residence, Residential
Materials
- Brick
Condition
- New construction: No
- Year built: 1977
Utilities & green energy
- Sewer: Septic Tank
- Water: Public
- Utilities for property: Electricity Available, Water Available
Community & neighborhood
Security
- Security features: Security System, Smoke Detector(s), Smart Camera(s)/Recording
Location
- Region: Hendersonville
- Subdivision: William T Ralph Prop
Price history
| Date | Event | Price |
|---|---|---|
| 11/30/2023 | Sold | $950,000-2.6%$315/sqft |
Source: | ||
| 11/14/2023 | Contingent | $975,000$323/sqft |
Source: | ||
| 11/7/2023 | Listed for sale | $975,000+242.1%$323/sqft |
Source: | ||
| 8/23/2021 | Sold | $285,000+24%$94/sqft |
Source: Public Record Report a problem | ||
| 12/4/2012 | Listing removed | $229,900$76/sqft |
Source: RE/MAX Choice Properties #1358774 Report a problem | ||
Public tax history
| Year | Property taxes | Tax assessment |
|---|---|---|
| 2024 | $2,652 +50% | $186,650 +137.8% |
| 2023 | $1,768 -0.5% | $78,500 -75% |
| 2022 | $1,776 +0% | $314,000 |
Find assessor info on the county website
Neighborhood: 37075
Nearby schools
GreatSchools rating
- 7/10Madison Creek Elementary SchoolGrades: PK-5Distance: 3 mi
- 9/10T. W. Hunter Middle SchoolGrades: 6-8Distance: 1.4 mi
- 6/10Beech Sr High SchoolGrades: 9-12Distance: 1.2 mi
Schools provided by the listing agent
- Elementary: Madison Creek Elementary
- Middle: T. W. Hunter Middle School
- High: Beech Sr High School
Source: RealTracs MLS as distributed by MLS GRID. This data may not be complete. We recommend contacting the local school district to confirm school assignments for this home.
Get a cash offer in 3 minutes
Find out how much your home could sell for in as little as 3 minutes with a no-obligation cash offer.
Estimated market value
$931,900


