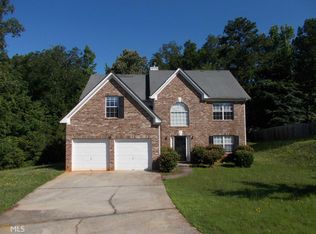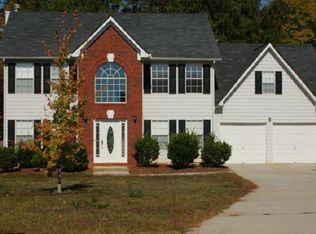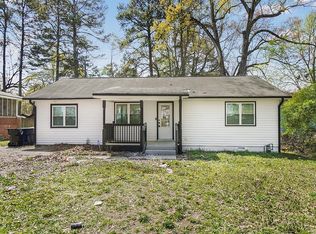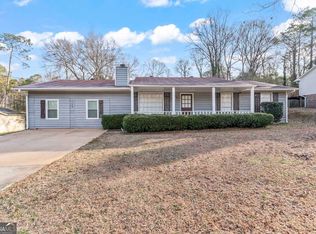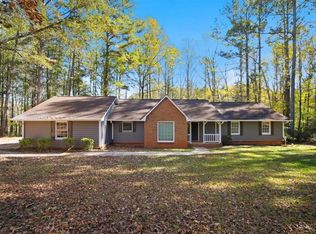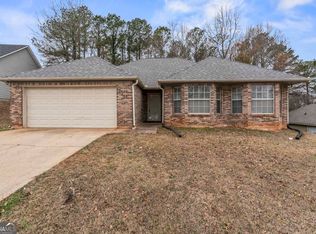Welcome to this beautifully designed 3-level home offering 4 spacious bedrooms and 2 full bathrooms—perfect for comfortable living and entertaining. Fresh interior and exterior paint give the home a crisp, updated feel from the moment you arrive. Step inside to find brand new luxury vinyl plank flooring throughout the main areas and new carpet in the bedrooms, blending durability with comfort. The bright, inviting kitchen features white cabinetry, new quartz countertops, and new stainless steel appliances, offering a perfect mix of style and function. Enjoy outdoor living with both front and side decks—ideal for morning coffee or evening gatherings. The backyard features a patio area, perfect for weekend barbecues, relaxing, or gardening. A dedicated driveway adds convenient off-street parking. Don’t miss the chance to own this move-in-ready home with modern updates and great outdoor space. Schedule your private tour today! One or more photos have been virtually staged.
Active
Price cut: $10K (1/23)
$229,900
270 Hunt Ridge Dr, Stockbridge, GA 30281
4beds
1,920sqft
Est.:
Single Family Residence, Residential
Built in 1979
1.05 Acres Lot
$-- Zestimate®
$120/sqft
$-- HOA
What's special
- 264 days |
- 3,001 |
- 255 |
Zillow last checked: 8 hours ago
Listing updated: February 16, 2026 at 03:08pm
Listing Provided by:
Eva Hockenberry,
Mainstay Brokerage LLC 800-583-2914
Source: FMLS GA,MLS#: 7564923
Tour with a local agent
Facts & features
Interior
Bedrooms & bathrooms
- Bedrooms: 4
- Bathrooms: 2
- Full bathrooms: 2
Rooms
- Room types: Other
Primary bedroom
- Features: Other
- Level: Other
Bedroom
- Features: Other
Primary bathroom
- Features: Tub/Shower Combo
Dining room
- Features: Other
Kitchen
- Features: Cabinets White, Stone Counters
Heating
- Other
Cooling
- Ceiling Fan(s)
Appliances
- Included: Dishwasher, Gas Oven, Gas Range, Microwave, Refrigerator
- Laundry: Laundry Room
Features
- Other
- Flooring: Vinyl
- Windows: Window Treatments
- Basement: Exterior Entry,Interior Entry
- Has fireplace: No
- Fireplace features: None
- Common walls with other units/homes: No Common Walls
Interior area
- Total structure area: 1,920
- Total interior livable area: 1,920 sqft
Property
Parking
- Total spaces: 2
- Parking features: Driveway
- Has uncovered spaces: Yes
Accessibility
- Accessibility features: None
Features
- Levels: Three Or More
- Patio & porch: Deck, Patio
- Exterior features: Other
- Pool features: None
- Spa features: None
- Fencing: None
- Has view: Yes
- View description: Neighborhood, Trees/Woods
- Waterfront features: None
- Body of water: None
Lot
- Size: 1.05 Acres
- Features: Back Yard
Details
- Additional structures: None
- Parcel number: 087A01029000
- Other equipment: None
- Horse amenities: None
Construction
Type & style
- Home type: SingleFamily
- Architectural style: Traditional
- Property subtype: Single Family Residence, Residential
Materials
- Wood Siding
- Roof: Shingle
Condition
- Resale
- New construction: No
- Year built: 1979
Utilities & green energy
- Electric: Other
- Sewer: Public Sewer
- Water: Public
- Utilities for property: Other
Green energy
- Energy efficient items: None
- Energy generation: None
Community & HOA
Community
- Features: Other
- Security: Smoke Detector(s)
- Subdivision: Hunt Ridge
HOA
- Has HOA: No
Location
- Region: Stockbridge
Financial & listing details
- Price per square foot: $120/sqft
- Tax assessed value: $206,600
- Annual tax amount: $3,323
- Date on market: 6/6/2025
- Cumulative days on market: 113 days
- Road surface type: Asphalt
Estimated market value
Not available
Estimated sales range
Not available
$1,971/mo
Price history
Price history
| Date | Event | Price |
|---|---|---|
| 2/13/2026 | Listed for sale | $229,900$120/sqft |
Source: | ||
| 2/13/2026 | Pending sale | $229,900$120/sqft |
Source: | ||
| 1/23/2026 | Price change | $229,900-4.2%$120/sqft |
Source: | ||
| 1/16/2026 | Listed for sale | $239,900$125/sqft |
Source: | ||
| 12/16/2025 | Pending sale | $239,900$125/sqft |
Source: | ||
| 11/14/2025 | Price change | $239,900-4%$125/sqft |
Source: | ||
| 11/7/2025 | Listed for sale | $249,900$130/sqft |
Source: | ||
| 10/22/2025 | Pending sale | $249,900$130/sqft |
Source: | ||
| 10/21/2025 | Listed for sale | $249,900$130/sqft |
Source: | ||
| 8/10/2025 | Pending sale | $249,900$130/sqft |
Source: | ||
| 7/3/2025 | Price change | $249,900-3.8%$130/sqft |
Source: | ||
| 6/6/2025 | Listed for sale | $259,900+175.6%$135/sqft |
Source: | ||
| 2/14/2025 | Listing removed | $2,610$1/sqft |
Source: Zillow Rentals Report a problem | ||
| 2/11/2025 | Listed for rent | $2,610+40.3%$1/sqft |
Source: Zillow Rentals Report a problem | ||
| 6/18/2024 | Listing removed | -- |
Source: Zillow Rentals Report a problem | ||
| 6/18/2024 | Price change | $1,860+0.3%$1/sqft |
Source: Zillow Rentals Report a problem | ||
| 6/12/2024 | Price change | $1,855-2.1%$1/sqft |
Source: Zillow Rentals Report a problem | ||
| 6/8/2024 | Price change | $1,895-2.1%$1/sqft |
Source: Zillow Rentals Report a problem | ||
| 6/4/2024 | Price change | $1,935-3%$1/sqft |
Source: Zillow Rentals Report a problem | ||
| 6/1/2024 | Price change | $1,995-3.4%$1/sqft |
Source: Zillow Rentals Report a problem | ||
| 5/30/2024 | Price change | $2,065+0.2%$1/sqft |
Source: Zillow Rentals Report a problem | ||
| 5/29/2024 | Price change | $2,060+0.2%$1/sqft |
Source: Zillow Rentals Report a problem | ||
| 5/25/2024 | Price change | $2,055+0.2%$1/sqft |
Source: Zillow Rentals Report a problem | ||
| 5/22/2024 | Price change | $2,050-0.2%$1/sqft |
Source: Zillow Rentals Report a problem | ||
| 5/21/2024 | Listed for rent | $2,055$1/sqft |
Source: Zillow Rentals Report a problem | ||
| 8/18/2015 | Sold | $94,300+328.6%$49/sqft |
Source: Public Record Report a problem | ||
| 3/5/2013 | Sold | $22,000-79.2%$11/sqft |
Source: Public Record Report a problem | ||
| 10/27/2003 | Sold | $106,000+36.1%$55/sqft |
Source: Public Record Report a problem | ||
| 2/22/1996 | Sold | $77,900$41/sqft |
Source: Public Record Report a problem | ||
Public tax history
Public tax history
| Year | Property taxes | Tax assessment |
|---|---|---|
| 2024 | $3,323 +1.3% | $82,640 -2.2% |
| 2023 | $3,281 +29.7% | $84,480 +30.2% |
| 2022 | $2,529 +23.9% | $64,880 +24.4% |
| 2021 | $2,041 +5.3% | $52,160 +5.4% |
| 2020 | $1,938 +11.7% | $49,480 +11.9% |
| 2019 | $1,735 +0.9% | $44,200 +0.9% |
| 2018 | $1,720 +21.6% | $43,800 +64.2% |
| 2016 | $1,415 +33% | $26,680 +6.9% |
| 2015 | $1,063 +3.5% | $24,960 +183.6% |
| 2014 | $1,027 | $8,800 |
| 2013 | -- | -- |
| 2012 | -- | -- |
| 2011 | -- | -- |
| 2010 | -- | -- |
| 2009 | -- | -- |
| 2008 | $1,078 -6.6% | -- |
| 2007 | $1,153 +18.1% | $45,600 |
| 2005 | $977 | $45,600 +12.8% |
| 2004 | $977 +9.1% | $40,440 +6.6% |
| 2003 | $895 +23.8% | $37,920 +12.9% |
| 2002 | $723 -6.2% | $33,600 +1.2% |
| 2001 | $771 -15.4% | $33,200 +4.5% |
| 2000 | $911 | $31,760 |
Find assessor info on the county website
BuyAbility℠ payment
Est. payment
$1,372/mo
Principal & interest
$1186
Property taxes
$186
Climate risks
Neighborhood: 30281
Nearby schools
GreatSchools rating
- 3/10Pleasant Grove Elementary SchoolGrades: PK-5Distance: 2.2 mi
- 5/10Woodland Middle SchoolGrades: 6-8Distance: 2.9 mi
- 4/10Woodland High SchoolGrades: 9-12Distance: 2.7 mi
Schools provided by the listing agent
- Elementary: Pleasant Grove - Henry
- Middle: Woodland - Henry
- High: Woodland - Henry
Source: FMLS GA. This data may not be complete. We recommend contacting the local school district to confirm school assignments for this home.
