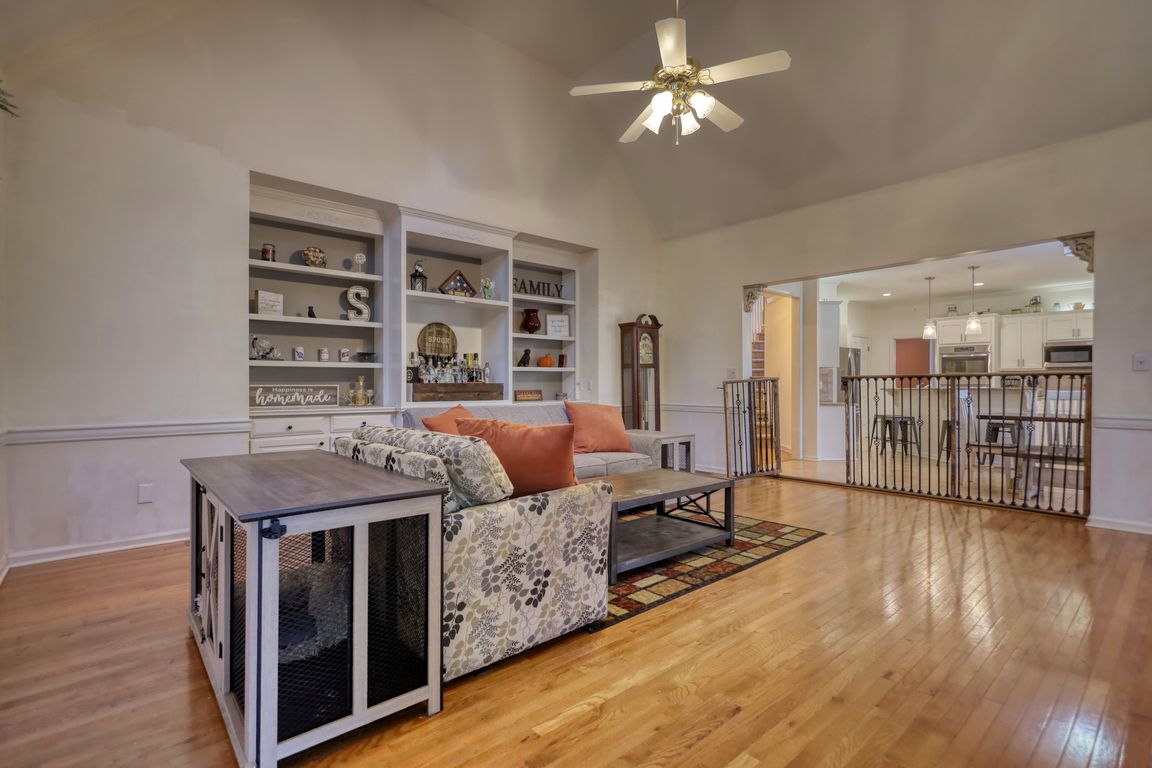
Active
$575,000
5beds
4,809sqft
270 Highview Trce, Fayetteville, GA 30215
5beds
4,809sqft
Single family residence
Built in 1994
0.65 Acres
Garage
$120 price/sqft
$735 annually HOA fee
What's special
Welcome to this immaculate, move-in ready home located in the highly desirable Lakemont subdivision in Fayetteville, GA! Tucked perfectly into a quiet cul-de-sac, this beautifully maintained property offers space, upgrades, and unmatched community amenities, making it one of the strongest values in the Whitewater school district. Step into ...
- 9 days |
- 1,675 |
- 81 |
Likely to sell faster than
Source: GAMLS,MLS#: 10643682
Travel times
Family Room
Kitchen
Primary Bedroom
Zillow last checked: 8 hours ago
Listing updated: November 13, 2025 at 06:35pm
Listed by:
Tonya Spruill 404-957-4821,
Joe Stockdale Real Estate
Source: GAMLS,MLS#: 10643682
Facts & features
Interior
Bedrooms & bathrooms
- Bedrooms: 5
- Bathrooms: 5
- Full bathrooms: 4
- 1/2 bathrooms: 1
Rooms
- Room types: Den, Foyer, Game Room, Office, Sun Room
Heating
- Central, Natural Gas
Cooling
- Ceiling Fan(s), Central Air, Dual, Zoned
Appliances
- Included: Cooktop, Dishwasher, Disposal, Double Oven, Ice Maker, Microwave, Oven, Refrigerator, Stainless Steel Appliance(s)
- Laundry: Upper Level
Features
- Bookcases, Double Vanity, High Ceilings, Separate Shower, Soaking Tub, Tray Ceiling(s), Entrance Foyer, Vaulted Ceiling(s), Walk-In Closet(s)
- Flooring: Carpet, Hardwood, Tile
- Windows: Skylight(s)
- Basement: Bath Finished,Daylight,Finished,Full,Interior Entry
- Attic: Pull Down Stairs
- Number of fireplaces: 2
- Fireplace features: Factory Built
Interior area
- Total structure area: 4,809
- Total interior livable area: 4,809 sqft
- Finished area above ground: 3,609
- Finished area below ground: 1,200
Property
Parking
- Parking features: Garage, Garage Door Opener
- Has garage: Yes
Features
- Levels: Two
- Stories: 2
- Patio & porch: Deck
- Fencing: Back Yard
Lot
- Size: 0.65 Acres
- Features: Cul-De-Sac, Private, Sloped
Details
- Parcel number: 051605019
- Other equipment: Home Theater
Construction
Type & style
- Home type: SingleFamily
- Architectural style: Brick Front
- Property subtype: Single Family Residence
Materials
- Concrete
- Roof: Composition
Condition
- Resale
- New construction: No
- Year built: 1994
Utilities & green energy
- Sewer: Public Sewer
- Water: Public
- Utilities for property: Cable Available, High Speed Internet
Community & HOA
Community
- Features: Clubhouse, Lake, Sidewalks, Street Lights, Tennis Court(s)
- Subdivision: Lakemont
HOA
- Has HOA: Yes
- Services included: Swimming, Tennis
- HOA fee: $735 annually
Location
- Region: Fayetteville
Financial & listing details
- Price per square foot: $120/sqft
- Tax assessed value: $540,000
- Annual tax amount: $6,419
- Date on market: 11/13/2025
- Listing agreement: Exclusive Right To Sell
- Listing terms: 1031 Exchange,Cash,Conventional,FHA,VA Loan