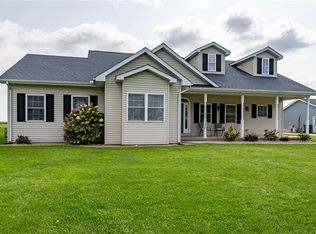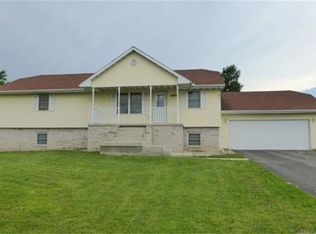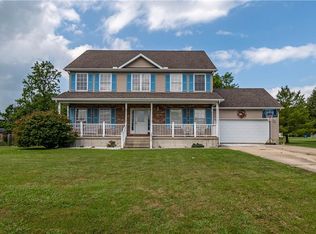Sold for $259,900
$259,900
270 Heather Dr, Decatur, IL 62522
3beds
2,300sqft
Single Family Residence
Built in 2003
0.28 Acres Lot
$285,100 Zestimate®
$113/sqft
$1,857 Estimated rent
Home value
$285,100
$257,000 - $316,000
$1,857/mo
Zestimate® history
Loading...
Owner options
Explore your selling options
What's special
NEW PRICE! 3 BEDROOM 2 BATH RANCH situated on shared POND. Harristown Neighbors, Sangamon Valley Schools, Decatur Address. Perfect for get-togethers with friends and family. This home is SOLAR EQUIPPED, featuring spacious bedrooms, including MASTER SUITE with jetted walk-in tub and separate shower, plus 2 walk in closets. The LARGE LIVING ROOM has a SKYLIGHT and electric fireplace (which stays). The EAT IN KITCHEN has ample seating area. The FORMAL DINING ROOM has lovely glass French doors. The COVERED FRONT PORCH is perfect for watching sunsets. The FOUR SEASON ROOM offers sweeping views of the sunrise each morning and the deck (new 2024) invites you to bask in the sun or enjoy the hot tub day or night. The back yard is fully fenced but still offers relaxing views of the shared pond. The heated and cooled 3 CAR GARAGE has a WORKSHOP AREA, storage, and view of the POND. Contact your Buyer's Rep TODAY! (Realtor owned)
Zillow last checked: 8 hours ago
Listing updated: April 18, 2025 at 06:41am
Listed by:
Christine Ossowski 217-450-8500,
Vieweg RE/Better Homes & Gardens Real Estate-Service First
Bought with:
Kyle Koester, 475163267
KELLER WILLIAMS-TREC
Source: CIBR,MLS#: 6246249 Originating MLS: Central Illinois Board Of REALTORS
Originating MLS: Central Illinois Board Of REALTORS
Facts & features
Interior
Bedrooms & bathrooms
- Bedrooms: 3
- Bathrooms: 2
- Full bathrooms: 2
Primary bedroom
- Description: Flooring: Carpet
- Level: Main
- Dimensions: 15 x 16
Bedroom
- Description: Flooring: Carpet
- Level: Main
- Dimensions: 12 x 15
Bedroom
- Description: Flooring: Carpet
- Level: Main
- Dimensions: 12 x 12
Primary bathroom
- Features: Bathtub, Separate Shower
- Level: Main
Dining room
- Level: Main
- Dimensions: 12 x 14
Foyer
- Description: Flooring: Wood
- Level: Main
- Dimensions: 15 x 6
Other
- Features: Tub Shower
- Level: Main
Kitchen
- Description: Flooring: Ceramic Tile
- Level: Main
- Dimensions: 28 x 15
Laundry
- Description: Flooring: Ceramic Tile
- Level: Main
- Dimensions: 10 x 6
Living room
- Description: Flooring: Carpet
- Level: Main
- Dimensions: 30 x 20
Sunroom
- Description: Flooring: Wood
- Level: Main
- Dimensions: 17 x 13
Utility room
- Description: Flooring: Ceramic Tile
- Level: Main
- Dimensions: 10 x 6
Heating
- Forced Air, Gas
Cooling
- Central Air, Ductless
Appliances
- Included: Built-In, Dryer, Dishwasher, Freezer, Disposal, Gas Water Heater, Microwave, Oven, Range, Refrigerator, Range Hood, Washer
- Laundry: Main Level
Features
- Air Filtration, Attic, Breakfast Area, Cathedral Ceiling(s), Fireplace, Hot Tub/Spa, Jetted Tub, Kitchen Island, Bath in Primary Bedroom, Main Level Primary, Pull Down Attic Stairs, Skylights, Walk-In Closet(s), Workshop
- Windows: Skylight(s)
- Basement: Crawl Space,Sump Pump
- Attic: Pull Down Stairs
- Number of fireplaces: 1
- Fireplace features: Family/Living/Great Room
Interior area
- Total structure area: 2,300
- Total interior livable area: 2,300 sqft
- Finished area above ground: 2,300
Property
Parking
- Total spaces: 3
- Parking features: Attached, Garage
- Attached garage spaces: 3
Features
- Levels: One
- Stories: 1
- Patio & porch: Enclosed, Front Porch, Four Season, Glass Enclosed, Screened, Deck
- Exterior features: Deck, Fence, Hot Tub/Spa, Shed, Workshop
- Has spa: Yes
- Spa features: Hot Tub
- Fencing: Yard Fenced
- Frontage type: Waterfront
Lot
- Size: 0.28 Acres
- Dimensions: 105 * 117.5
- Features: Pond on Lot
Details
- Additional structures: Shed(s)
- Parcel number: 061115226025
- Zoning: RES
- Special conditions: None
Construction
Type & style
- Home type: SingleFamily
- Architectural style: Ranch
- Property subtype: Single Family Residence
Materials
- Vinyl Siding
- Foundation: Crawlspace
- Roof: Asphalt,Shingle
Condition
- Year built: 2003
Utilities & green energy
- Sewer: Public Sewer
- Water: Public
Community & neighborhood
Security
- Security features: Smoke Detector(s)
Location
- Region: Decatur
- Subdivision: Partridge Trace Sub #1
Other
Other facts
- Road surface type: Concrete, Other
Price history
| Date | Event | Price |
|---|---|---|
| 2/21/2025 | Sold | $259,900-5.3%$113/sqft |
Source: | ||
| 2/5/2025 | Pending sale | $274,500$119/sqft |
Source: | ||
| 1/24/2025 | Contingent | $274,500$119/sqft |
Source: | ||
| 1/15/2025 | Price change | $274,500-6.8%$119/sqft |
Source: | ||
| 11/29/2024 | Price change | $294,500-8%$128/sqft |
Source: | ||
Public tax history
| Year | Property taxes | Tax assessment |
|---|---|---|
| 2024 | $6,484 +15% | $86,819 +9.7% |
| 2023 | $5,637 +6.5% | $79,177 +8.1% |
| 2022 | $5,291 +3.3% | $73,219 +5.3% |
Find assessor info on the county website
Neighborhood: 62522
Nearby schools
GreatSchools rating
- NASangamon Valley Primary SchoolGrades: PK-2Distance: 1 mi
- 2/10Sangamon Valley Middle SchoolGrades: 6-8Distance: 9.3 mi
- 5/10Sangamon Valley High SchoolGrades: 9-12Distance: 4.9 mi
Schools provided by the listing agent
- High: Sangamon Valley
- District: Sangamon Valley Dist 9
Source: CIBR. This data may not be complete. We recommend contacting the local school district to confirm school assignments for this home.
Get pre-qualified for a loan
At Zillow Home Loans, we can pre-qualify you in as little as 5 minutes with no impact to your credit score.An equal housing lender. NMLS #10287.


