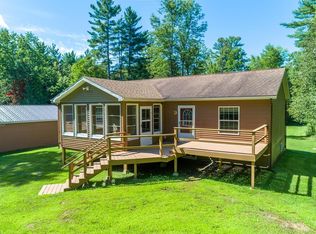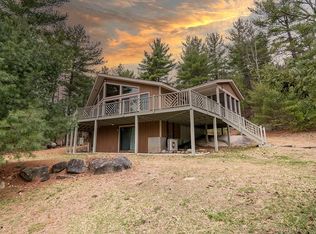MAJOR PRICE REDUCTION - below assessed value. A MUST SEE home on 12.1 acres surrounded by Adirondack trails to explore. The property is a pristine wilderness lovers dream. A beautiful 3 bedroom, 2 1/2 bath Adirondack Ranch style home on well maintained land. Open living and dining room with a lot of natural light. This amazing home offers bonuses all over - Large bonus room in the basement with 1/2 bath (could be a perfect man cave or a legal 4th bedroom), An additional storage area in basement (room for a hot tub). There is a large deck with screened in porch to listen to and see all the wildlife on your property and watch kids in the expansive pristine back yard, It even has a tree house for the kids. The large garage could fit 4 cars and there is an attached carport for an RV. There is even a stream and artesian spring on the property- fill up a glass of the freshest water. This would be the perfect full time home or vacation home. Has good Wifi service with Frontier OR Verizon.
This property is off market, which means it's not currently listed for sale or rent on Zillow. This may be different from what's available on other websites or public sources.

