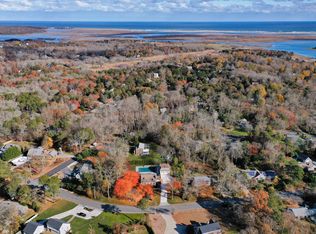270 Hay Road is a stunningly renovated 3 BR home, in a desirable location. It's the perfect anchor point from which to enjoy all that Cape Cod has to offer: - Just minutes from the Cape Cod Rail Trail with easy biking to Wellfleet, Orleans and beyond. - Convenient to fine dining and shopping - World renown Atlantic Ocean Beaches, Stunning Cape Cod Bay and Numerous Kettle Ponds, all are accessible by bike and just minutes away Light and Bright with Vaulted Ceilings, this 3 BR home offers numerous amenities designed to enhance your lifestyle. Inside is light, bright and beautifully appointed!. Outdoor living space includes a New England multi-sport court, granite waterfall, garden beds and loads of privacy. More info upon request.
This property is off market, which means it's not currently listed for sale or rent on Zillow. This may be different from what's available on other websites or public sources.
