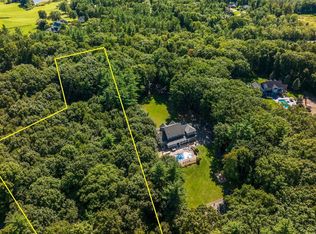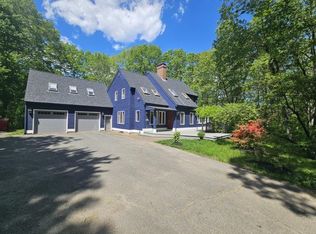Closed
Listed by:
Jamieson Duston,
Duston Leddy Real Estate Cell:603-365-5848
Bought with: Leading Edge Real Estate
$2,025,000
270 GULF Road, Dover, NH 03820
5beds
5,774sqft
Single Family Residence
Built in 2001
4.41 Acres Lot
$2,143,800 Zestimate®
$351/sqft
$5,836 Estimated rent
Home value
$2,143,800
$1.84M - $2.49M
$5,836/mo
Zestimate® history
Loading...
Owner options
Explore your selling options
What's special
YOUR OWN PRIVATE OASIS! Prominently set on a spectacular 4.4-acre lot, this property offers everything you could possibly want and more! The home offers 5,774 square feet of living space with 5Beds/4.5Baths including the first-floor primary suite, a custom designed/built walnut kitchen with burrasca marble counters and elevated appliances, a large living room with gas fireplace, formal office, sunroom, mudroom, 1/2 bath and a heated 3-car garage! The upstairs offers 4 bedrooms, 2 full bathrooms and a vaulted bonus/playroom with a gas stove and additional storage! The lower level features a professionally designed/installed 1,700 bottle wine cellar, media room with gas fireplace, plenty of game/rec space, a 3/4 bath and ample storage. Outside you'll find manicured grounds, deep covered porches, a large in-ground / heated pool, a full-size basketball/sports court, playground for the kids, a large shed for storage and an over-sized 2-car garage for all the extra toys! Just minutes from the Cochecho Country Club, downtown Dover, Wentworth Douglas Hospital, and many options for shopping and dining! The Dover Ice Arena and Jenny Thompson Pool are nearby, as are several private schools - Berwick Academy, Portsmouth Christian Academy and the Seacoast Waldorf School, to name a few. The home is totally dialed in and ready for a quick closing!
Zillow last checked: 8 hours ago
Listing updated: December 20, 2024 at 12:12pm
Listed by:
Jamieson Duston,
Duston Leddy Real Estate Cell:603-365-5848
Bought with:
Betsy Woods
Leading Edge Real Estate
Source: PrimeMLS,MLS#: 5012619
Facts & features
Interior
Bedrooms & bathrooms
- Bedrooms: 5
- Bathrooms: 5
- Full bathrooms: 2
- 3/4 bathrooms: 2
- 1/2 bathrooms: 1
Heating
- Propane, Forced Air, Hot Air, Zoned, Radiant, Wall Furnace, Mini Split
Cooling
- Central Air, Mini Split
Features
- Basement: Finished,Interior Entry
Interior area
- Total structure area: 6,538
- Total interior livable area: 5,774 sqft
- Finished area above ground: 4,323
- Finished area below ground: 1,451
Property
Parking
- Total spaces: 5
- Parking features: Paved, Finished, RV Garage, Garage, Parking Spaces 11 - 20, Attached, Detached
- Garage spaces: 5
Features
- Levels: Two
- Stories: 2
- Frontage length: Road frontage: 150
Lot
- Size: 4.41 Acres
- Features: Country Setting, Landscaped, Level, Trail/Near Trail, Wooded, Near Country Club, Near Golf Course, Near Paths, Near Shopping, Near Hospital
Details
- Parcel number: DOVRMN0008BAL7
- Zoning description: R-40
Construction
Type & style
- Home type: SingleFamily
- Architectural style: Colonial
- Property subtype: Single Family Residence
Materials
- Wood Frame
- Foundation: Poured Concrete
- Roof: Architectural Shingle
Condition
- New construction: No
- Year built: 2001
Utilities & green energy
- Electric: 200+ Amp Service, Circuit Breakers
- Sewer: 1500+ Gallon, Private Sewer
- Utilities for property: Cable, Propane, Underground Utilities
Community & neighborhood
Location
- Region: Dover
Other
Other facts
- Road surface type: Paved
Price history
| Date | Event | Price |
|---|---|---|
| 12/20/2024 | Sold | $2,025,000-10%$351/sqft |
Source: | ||
| 9/4/2024 | Listed for sale | $2,250,000+140.6%$390/sqft |
Source: | ||
| 10/22/2018 | Sold | $935,000-1.1%$162/sqft |
Source: | ||
| 6/28/2018 | Listed for sale | $945,000+800%$164/sqft |
Source: Dan Gabriel, Inc. #4703568 Report a problem | ||
| 8/29/2001 | Sold | $105,000+40%$18/sqft |
Source: Public Record Report a problem | ||
Public tax history
| Year | Property taxes | Tax assessment |
|---|---|---|
| 2024 | $5,204 +22.8% | $286,400 +26.4% |
| 2023 | $4,237 -0.6% | $226,600 +5.5% |
| 2022 | $4,262 +2.9% | $214,800 +12.6% |
Find assessor info on the county website
Neighborhood: 03820
Nearby schools
GreatSchools rating
- 5/10Dover Middle SchoolGrades: 5-8Distance: 2.5 mi
- NADover Senior High SchoolGrades: 9-12Distance: 2.7 mi
- 6/10Frances G. Hopkins Elementary School at Horne StreetGrades: K-4Distance: 2.2 mi
Schools provided by the listing agent
- District: Dover
Source: PrimeMLS. This data may not be complete. We recommend contacting the local school district to confirm school assignments for this home.
Get a cash offer in 3 minutes
Find out how much your home could sell for in as little as 3 minutes with a no-obligation cash offer.
Estimated market value$2,143,800
Get a cash offer in 3 minutes
Find out how much your home could sell for in as little as 3 minutes with a no-obligation cash offer.
Estimated market value
$2,143,800

