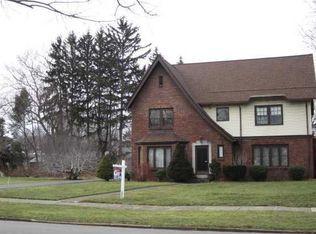Closed
$550,000
270 Grosvenor Rd, Rochester, NY 14610
3beds
2,083sqft
Single Family Residence
Built in 1950
0.39 Acres Lot
$574,400 Zestimate®
$264/sqft
$2,899 Estimated rent
Home value
$574,400
$540,000 - $615,000
$2,899/mo
Zestimate® history
Loading...
Owner options
Explore your selling options
What's special
1st FLOOR LIVING @ ITS FINEST in One of THE MOST DESIRABLE BRIGHTON LOCATIONS, Just MINUTES TO EVERYTHING w/ BRIGHT OPEN FLOOR PLAN!! This RARE FIND has been METICULOUSLY CARED FOR & BEAUTIFULLY UPDATED - Offering: STONE FLOOR FRONT FOYER, LARGE COMBO DINING/LIVING SPACES w/ HARDWOOD FLOORS, BUILT-IN SHELVING, LEDGEROCK STONE FIREPLACE w/ BUILT-INS on either side & STUNNING VIEWS of the LUSH PRIVATE BACK YARD GARDENS & STONE PATIO w/ access to THE MUST-SEE GLASS ENCLOSED BACK PORCH! Also has a SUNNY, LARGE EAT-IN KITCHEN w/ NEWER STAINLESS APPLIANCES & TONS of STORAGE! GORGEOUS COMPLETELY RENOVATED ½ BATH, PRIVATE BEDROOM WING w/ SPACIOUS BEDROOMS w/ NEW CARPETING, GENEROUS CLOSET SPACE & An UPDATED FULL BATH w/ DUAL SINKS, SOAKING TUB & WALK-IN SHOWER!! The EXPANSIVE & PROFESIONALLY FINISHED BASEMENT offers NEW CARPETING throughout, DRY BAR, SEPARATE PRIVATE OFFICE SPACE & ½ BATH adding EVEN MORE LIVING SPACE (not included in SF) – Also has LOTS OF STORAGE SPACE & SEPARATE LAUNDRY ROOM -2 CAR ATTACHED GARAGE-OTHER UPDATES: THERMAL PELLA WINDOWS & DOORS THROUGHOUT, NEW FURNACE (2024), H2O HEATER (2024), TEAR OFF ROOF (2011), BACK-UP SUMP PUMP, GLASS BLOCK BASEMENT WINDOWS & MORE-SHOWINGS START MON 3/17 & OFFERS DUE MON 3/24 @ NOON–SEE VIDEO–OPEN SUN 3/23 from 1-3 pm -
Zillow last checked: 8 hours ago
Listing updated: July 01, 2025 at 01:42pm
Listed by:
Christopher Carretta 585-734-3414,
Hunt Real Estate ERA/Columbus
Bought with:
Alan J. Wood, 49WO1164272
RE/MAX Plus
Source: NYSAMLSs,MLS#: R1588459 Originating MLS: Rochester
Originating MLS: Rochester
Facts & features
Interior
Bedrooms & bathrooms
- Bedrooms: 3
- Bathrooms: 3
- Full bathrooms: 1
- 1/2 bathrooms: 2
- Main level bathrooms: 2
- Main level bedrooms: 3
Heating
- Gas, Forced Air
Cooling
- Central Air
Appliances
- Included: Dryer, Dishwasher, Exhaust Fan, Disposal, Gas Oven, Gas Range, Gas Water Heater, Microwave, Refrigerator, Range Hood, Washer
- Laundry: In Basement
Features
- Dry Bar, Separate/Formal Dining Room, Entrance Foyer, Eat-in Kitchen, Separate/Formal Living Room, Living/Dining Room, Storage, Solid Surface Counters, Window Treatments, Bedroom on Main Level, Programmable Thermostat
- Flooring: Carpet, Ceramic Tile, Hardwood, Varies
- Windows: Drapes, Thermal Windows
- Basement: Full,Partially Finished,Sump Pump
- Number of fireplaces: 1
Interior area
- Total structure area: 2,083
- Total interior livable area: 2,083 sqft
Property
Parking
- Total spaces: 2
- Parking features: Attached, Electricity, Garage, Driveway, Garage Door Opener
- Attached garage spaces: 2
Features
- Levels: One
- Stories: 1
- Patio & porch: Patio
- Exterior features: Blacktop Driveway, Fence, Patio, Private Yard, See Remarks
- Fencing: Partial
Lot
- Size: 0.39 Acres
- Dimensions: 105 x 160
- Features: Near Public Transit, Rectangular, Rectangular Lot, Residential Lot
Details
- Additional structures: Shed(s), Storage
- Parcel number: 2620001221900002067000
- Special conditions: Standard
Construction
Type & style
- Home type: SingleFamily
- Architectural style: Ranch
- Property subtype: Single Family Residence
Materials
- Cedar, Stone, Copper Plumbing
- Foundation: Block
- Roof: Asphalt
Condition
- Resale
- Year built: 1950
Utilities & green energy
- Electric: Circuit Breakers
- Sewer: Connected
- Water: Connected, Public
- Utilities for property: Cable Available, Electricity Connected, Sewer Connected, Water Connected
Community & neighborhood
Location
- Region: Rochester
- Subdivision: Council Rock Estates
Other
Other facts
- Listing terms: Cash,Conventional,VA Loan
Price history
| Date | Event | Price |
|---|---|---|
| 5/16/2025 | Sold | $550,000+50.7%$264/sqft |
Source: | ||
| 3/25/2025 | Pending sale | $364,900$175/sqft |
Source: | ||
| 3/14/2025 | Listed for sale | $364,900+62.2%$175/sqft |
Source: | ||
| 10/24/2010 | Listing removed | $225,000$108/sqft |
Source: RealEstateShows.com #R120133 Report a problem | ||
| 9/25/2010 | Listed for sale | $225,000$108/sqft |
Source: RealEstateShows.com #R120133 Report a problem | ||
Public tax history
| Year | Property taxes | Tax assessment |
|---|---|---|
| 2024 | -- | $265,500 |
| 2023 | -- | $265,500 |
| 2022 | -- | $265,500 |
Find assessor info on the county website
Neighborhood: 14610
Nearby schools
GreatSchools rating
- NACouncil Rock Primary SchoolGrades: K-2Distance: 0.4 mi
- 7/10Twelve Corners Middle SchoolGrades: 6-8Distance: 1.1 mi
- 8/10Brighton High SchoolGrades: 9-12Distance: 1.2 mi
Schools provided by the listing agent
- District: Brighton
Source: NYSAMLSs. This data may not be complete. We recommend contacting the local school district to confirm school assignments for this home.
