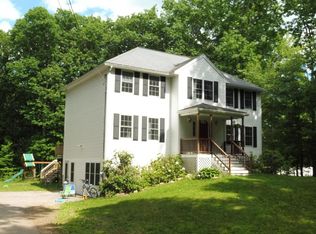Welcome to this beautiful 4 bedroom, 2 & 1/2 bath colonial with a 2 car attached garage that's located on a quiet, country, dead end road. The eat-in kitchen features granite counters, upgraded cabinetry and tile floors. The sliders off the kitchen open up to an oversized back deck overlooking a large, private, fenced in yard. You'll be impressed with the hardwood flooring in the formal dining room and generous sized living room. There is first floor laundry in the 1/2 bath. The master bedroom has a walk-in closet and a master bath. The walkup attic is already plumbed if you would like more space.
This property is off market, which means it's not currently listed for sale or rent on Zillow. This may be different from what's available on other websites or public sources.
