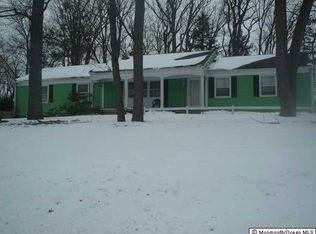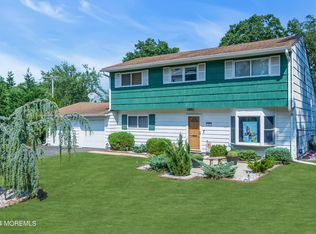Sold for $624,900 on 07/03/25
$624,900
270 Grant Avenue, Eatontown, NJ 07724
4beds
2,060sqft
Single Family Residence
Built in 1960
1.42 Acres Lot
$659,800 Zestimate®
$303/sqft
$4,646 Estimated rent
Home value
$659,800
$627,000 - $693,000
$4,646/mo
Zestimate® history
Loading...
Owner options
Explore your selling options
What's special
Opportunity knocks! Large bi-level on a private and rare 1.42-acre wooded lot. Upper Level features living room w/ wood stove, dining room, eat-in kitchen, primary bed + bath, 2 bedrooms, & guest bath. Hardwood floors under carpets upstairs. Lower Level: family room w/ wood-burning fireplace and sliders that lead to outside patio, one bedroom/office, half bath and laundry. Direct entry 2 car garage. Nature and bird lovers will love the lush green and wooded back yard. An amazing family has loved this home for 50 years—now it's time for the next family to write their story here. Fantastic neighborhood. Prime location near the future Monmouth Square, schools, local parks, close to area beaches and perfect for commuters.
Zillow last checked: 8 hours ago
Listing updated: July 03, 2025 at 01:31pm
Listed by:
Meghan Ann Carroll 732-508-7402,
RE/MAX Elite
Bought with:
Sheila Defaria, 2299556
Jeff Klein Realty
Source: MoreMLS,MLS#: 22513447
Facts & features
Interior
Bedrooms & bathrooms
- Bedrooms: 4
- Bathrooms: 3
- Full bathrooms: 2
- 1/2 bathrooms: 1
Bedroom
- Area: 115.55
- Dimensions: 11.66 x 9.91
Bedroom
- Area: 108.02
- Dimensions: 10.9 x 9.91
Bedroom
- Description: Bedroom/Office Combo
Bathroom
- Description: Guest Full
- Area: 49.68
- Dimensions: 7.75 x 6.41
Bathroom
- Description: Half
Other
- Area: 202.5
- Dimensions: 15 x 13.5
Other
- Description: Shower Stall
- Area: 36
- Dimensions: 8 x 4.5
Dining room
- Area: 158.13
- Dimensions: 13.75 x 11.5
Family room
- Area: 158.32
- Dimensions: 15.66 x 10.11
Living room
- Area: 222.08
- Dimensions: 13.33 x 16.66
Heating
- Natural Gas, Forced Air
Cooling
- Central Air
Features
- Flooring: Tile, Wood
- Basement: None
- Attic: Pull Down Stairs
- Number of fireplaces: 2
Interior area
- Total structure area: 2,060
- Total interior livable area: 2,060 sqft
Property
Parking
- Total spaces: 2
- Parking features: Driveway
- Attached garage spaces: 2
- Has uncovered spaces: Yes
Features
- Stories: 2
- Exterior features: Lighting
Lot
- Size: 1.42 Acres
- Dimensions: 168 X 353
- Features: Back to Woods, Irregular Lot, Wooded
Details
- Parcel number: 1201902000000041
- Zoning description: Residential, Single Family
Construction
Type & style
- Home type: SingleFamily
- Property subtype: Single Family Residence
Materials
- Brick
- Foundation: Slab
Condition
- New construction: No
- Year built: 1960
Utilities & green energy
- Sewer: Public Sewer
Community & neighborhood
Location
- Region: Eatontown
- Subdivision: None
HOA & financial
HOA
- Has HOA: No
Price history
| Date | Event | Price |
|---|---|---|
| 7/3/2025 | Sold | $624,900$303/sqft |
Source: | ||
| 5/27/2025 | Pending sale | $624,900$303/sqft |
Source: | ||
| 5/15/2025 | Listed for sale | $624,900$303/sqft |
Source: | ||
Public tax history
| Year | Property taxes | Tax assessment |
|---|---|---|
| 2025 | $10,903 +8.4% | $582,400 +8.4% |
| 2024 | $10,060 -2.1% | $537,400 +3.1% |
| 2023 | $10,271 +12.2% | $521,100 +23.6% |
Find assessor info on the county website
Neighborhood: 07724
Nearby schools
GreatSchools rating
- 5/10Woodmere Elementary SchoolGrades: PK,2-4Distance: 0.4 mi
- 5/10Memorial Middle SchoolGrades: 7-8Distance: 0.8 mi
- 4/10Monmouth Reg High SchoolGrades: 9-12Distance: 2 mi
Schools provided by the listing agent
- Elementary: Woodmere
- Middle: Memorial
- High: Monmouth Reg
Source: MoreMLS. This data may not be complete. We recommend contacting the local school district to confirm school assignments for this home.

Get pre-qualified for a loan
At Zillow Home Loans, we can pre-qualify you in as little as 5 minutes with no impact to your credit score.An equal housing lender. NMLS #10287.
Sell for more on Zillow
Get a free Zillow Showcase℠ listing and you could sell for .
$659,800
2% more+ $13,196
With Zillow Showcase(estimated)
$672,996
