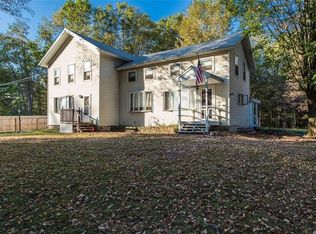So much for the money! 3 bedroom 1 1/2 bath with large living room. Master bedroom with half bath. Kitchen has been completely remodeled with new floor, new cabinets and new countertops. Formal dining room area with sliding glass doors to yard. Newer roof and furnace is not even 1 year old! Replacement windows and front door with storm door installed as well as sliding glass doors. Main bathroom remodeled with new flooring, new tub/shower, as well as new vanity. Updated 1/2 bath as well. New flooring in dining room, living room and hallway just done this summer 2020. Cute as can be 2nd bedroom with new paint and carpet. Large yard with nice big shed. Plenty of privacy. Sit outside on your extra large front porch and relax after a long day. Great first home or perfect for downsizing! Taxes shown without exemptions.
This property is off market, which means it's not currently listed for sale or rent on Zillow. This may be different from what's available on other websites or public sources.
