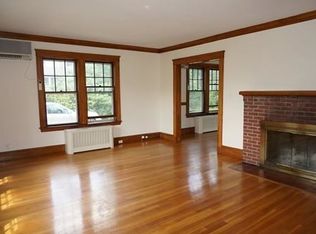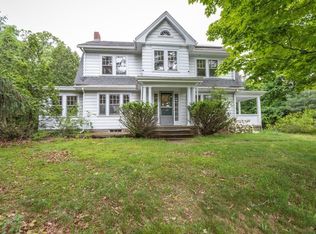*** Showings suspended until 7/8/19 per owner request. Please call for details or information *** Attention Investors and Contractors! This one has real potential. Located on one of Weston's most scenic streets, this home has been lovingly taken care of for many years, and is ready for rebirth. This is your opportunity to renovate this true gem! The bones are good, giving the right person the perfect starting point for your design and renovation ideas. This home features wood floors throughout, 3 bedrooms including a master with en suite bath. There is an approved septic plan in place, ready to be completed. The home is being sold AS-IS, and at this price offers much potential for the right buyer. It also has a full walk up attic with finishing potential. Located on the Weston/Wellesley line, the home is close to public transportation and has easy access to 128 and the Pike. Don't miss your opportunity to build equity in beautiful Weston!
This property is off market, which means it's not currently listed for sale or rent on Zillow. This may be different from what's available on other websites or public sources.

