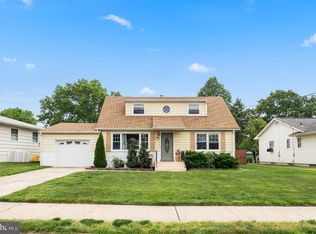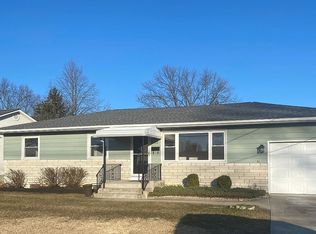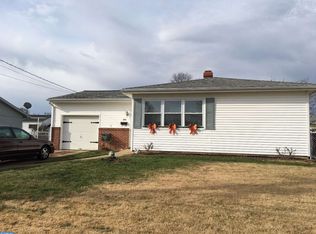Don't miss this well-maintained 3 bedroom, 2 full bath brick front located in the Rolling Acres neighborhood of Hamilton Square. With outdoor access to attached 1-car garage, indoors you'll be greeted by a light-filled living room with 3-panel window and a view of the garden. Dining room connects good-sized office with a tidy kitchen that can be freely remodeled to new owner's tastes. 3 spacious bedrooms are situated on the left side of this ranch home. Master suite has 2 closets and a full bath with stall shower. Other 2 bedrooms share renovated hallway full bath with tub. House features fresh new paint, hardwood flooring throughout and a private fenced-in backyard. Recent updates include: 2 year boiler for base board heating; 7 year new roof; and upgraded 200amp electricity. Full basement with walkout stairs covered by bilco door awaits new owner to make it an entertainment center or men's cave. Walking distance to school systems and nearby parks; kids attend Steinart High School. It can be your next investment property or perfect for home-based business. Situated 5 miles from Hamilton Train Station with quick access to NYC and Philadelphia; close to Rt 33, shopping centers, and restaurants. The house is full of potential??? only your imagination is the limit. Come let your creativity run wild!
This property is off market, which means it's not currently listed for sale or rent on Zillow. This may be different from what's available on other websites or public sources.



