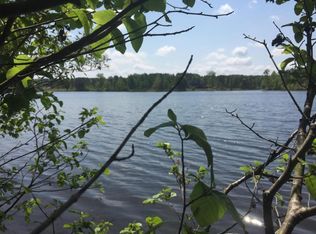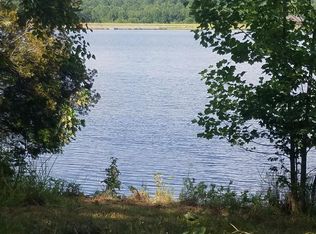Sold for $840,000 on 05/09/23
$840,000
270 Gails Road, West End, NC 27376
4beds
3,289sqft
Single Family Residence
Built in 2004
1.03 Acres Lot
$914,600 Zestimate®
$255/sqft
$3,101 Estimated rent
Home value
$914,600
$860,000 - $979,000
$3,101/mo
Zestimate® history
Loading...
Owner options
Explore your selling options
What's special
Waterfront custom home on Lake Troy Douglas in the beautiful lake and equestrian community of McLendon Hills! Beautiful views and water frontage on this 1 acre property. Chef's kitchen offers gas range, island and breakfast bar plus breakfast nook and pantry. Hand painted tile backsplash. Living room features river rock fireplace and built ins. Main level master with WIC, plantation shutters, crown moulding. 2 additional guest bedrooms on main level plus full bath with double sinks. Lower level features more living space, 4th bedroom and game room fully equipped with pool table and accessories that convey to buyer! Full lower level bathroom. Hobby room has hookup for sink. Irrigation from lake. Century Link high speed Internet. Buried propane tank is owned.
Zillow last checked: 8 hours ago
Listing updated: May 10, 2023 at 10:28am
Listed by:
Shannon A Stites 910-992-6231,
Keller Williams Pinehurst
Bought with:
Cherry Porch Amanatidis, 323750
Premier Real Estate of the Sandhills LLC
Source: Hive MLS,MLS#: 100358992 Originating MLS: Mid Carolina Regional MLS
Originating MLS: Mid Carolina Regional MLS
Facts & features
Interior
Bedrooms & bathrooms
- Bedrooms: 4
- Bathrooms: 3
- Full bathrooms: 3
Primary bedroom
- Level: Main
- Dimensions: 14 x 17
Bedroom 2
- Level: Main
- Dimensions: 13 x 13
Bedroom 3
- Level: Main
- Dimensions: 18 x 13
Bedroom 4
- Level: Ground
- Dimensions: 15 x 16
Den
- Description: Recreation Room
- Level: Ground
- Dimensions: 14 x 16
Dining room
- Level: Main
- Dimensions: 12 x 14
Family room
- Level: Ground
- Dimensions: 15 x 21
Kitchen
- Level: Main
- Dimensions: 14 x 11
Laundry
- Level: Main
- Dimensions: 7 x 8
Living room
- Level: Main
- Dimensions: 15 x 16
Other
- Description: Garage
- Level: Main
- Dimensions: 21 x 22
Other
- Description: Unfinished Room / Storage
- Level: Ground
- Dimensions: 18 x 21
Heating
- Heat Pump, Electric
Cooling
- Central Air, Heat Pump
Appliances
- Included: Gas Cooktop, Built-In Microwave, Washer, Refrigerator, Dryer, Dishwasher, Convection Oven, Wall Oven
- Laundry: Laundry Room
Features
- Master Downstairs, Walk-in Closet(s), Vaulted Ceiling(s), Tray Ceiling(s), High Ceilings, Entrance Foyer, Bookcases, Kitchen Island, Ceiling Fan(s), Pantry, Walk-in Shower, Basement, Blinds/Shades, Gas Log, Walk-In Closet(s)
- Flooring: Carpet, Tile, Wood
- Basement: Finished
- Has fireplace: Yes
- Fireplace features: Gas Log
Interior area
- Total structure area: 3,289
- Total interior livable area: 3,289 sqft
Property
Parking
- Total spaces: 2
- Parking features: Concrete, On Site
Features
- Levels: Two
- Stories: 2
- Patio & porch: Deck, Patio
- Exterior features: Irrigation System, Gas Grill
- Fencing: None
- Has view: Yes
- View description: Lake, Water
- Has water view: Yes
- Water view: Lake,Water
- Waterfront features: Boat Dock, Boat Slip
- Frontage type: Lakefront
Lot
- Size: 1.03 Acres
- Dimensions: 106 x 289 x 103 x 67 x 341
- Features: Cul-De-Sac, Boat Dock, Boat Slip
Details
- Parcel number: 97000931
- Zoning: Ra-Usb
- Special conditions: Standard
Construction
Type & style
- Home type: SingleFamily
- Property subtype: Single Family Residence
Materials
- Brick Veneer, Vinyl Siding
- Foundation: Slab
- Roof: Architectural Shingle,Composition
Condition
- New construction: No
- Year built: 2004
Utilities & green energy
- Sewer: Septic Tank
- Water: Public
- Utilities for property: Water Available
Community & neighborhood
Location
- Region: West End
- Subdivision: McLendon Hills
HOA & financial
HOA
- Has HOA: Yes
- HOA fee: $900 monthly
- Amenities included: Boat Dock, Gated, Maintenance Common Areas, Maintenance Roads, Management, Marina, Park, Picnic Area, Sidewalks
- Association name: McLendon Hills POA
- Association phone: 910-987-3582
Other
Other facts
- Listing agreement: Exclusive Right To Sell
- Listing terms: Cash,Conventional,FHA,USDA Loan,VA Loan
- Road surface type: Paved
Price history
| Date | Event | Price |
|---|---|---|
| 5/9/2023 | Sold | $840,000-1.2%$255/sqft |
Source: | ||
| 4/8/2023 | Pending sale | $850,000$258/sqft |
Source: | ||
| 2/22/2023 | Listed for sale | $850,000$258/sqft |
Source: | ||
| 2/18/2023 | Pending sale | $850,000$258/sqft |
Source: | ||
| 2/6/2023 | Price change | $850,000-5.5%$258/sqft |
Source: | ||
Public tax history
| Year | Property taxes | Tax assessment |
|---|---|---|
| 2024 | $2,965 -0.1% | $681,630 +4.5% |
| 2023 | $2,967 -6% | $652,110 +4.4% |
| 2022 | $3,157 -3.8% | $624,500 +24.6% |
Find assessor info on the county website
Neighborhood: Seven Lakes
Nearby schools
GreatSchools rating
- 9/10West End Elementary SchoolGrades: PK-5Distance: 1.5 mi
- 6/10West Pine Middle SchoolGrades: 6-8Distance: 5.3 mi
- 5/10Pinecrest High SchoolGrades: 9-12Distance: 11.2 mi

Get pre-qualified for a loan
At Zillow Home Loans, we can pre-qualify you in as little as 5 minutes with no impact to your credit score.An equal housing lender. NMLS #10287.
Sell for more on Zillow
Get a free Zillow Showcase℠ listing and you could sell for .
$914,600
2% more+ $18,292
With Zillow Showcase(estimated)
$932,892
