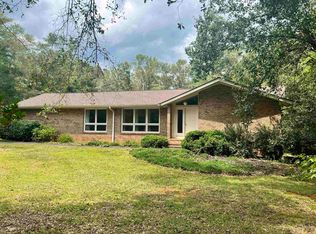RARE OPPORTUNITY! This very well maintained 4 sided brick ranch home on an unfinished basement is situated on over 24 beautiful acres with plenty of room to roam. This one you can't match for overall charm, utilization, and value! It features three extra large bedrooms, two full baths with an open living room/dining room combination; a masonry built fireplace with built in bookshelves and storage cabinets; and an oversized kitchen with built-ins and tons of custom cabinetry with plenty of space to cook, prepare and entertain. The waterproofed basement is perfect for a recreation room; workshop; or additional bedroom or living space. Basement has a finished half bath that could easily be converted to a full bath. Enjoy relaxing afternoons on your private covered deck surrounded by rolling lawn, flowering shrubs and trees overlooking your serene piece of paradise. The possibilities are endless. Conveniently located near Gordon State College and the Rock Ranch! Make this your dream home today!
This property is off market, which means it's not currently listed for sale or rent on Zillow. This may be different from what's available on other websites or public sources.
