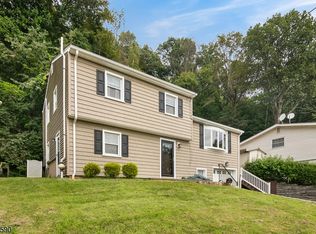Lakeview! Beautiful 4 Bedroom Colonial in Indian Lake. New Roof. New Gas Furnace. New 1st Floor Windows. EIK w/Corian Countertops. Master Bedroom w/2 Walk-In Closets & Slider to Deck. 2 Car Garage. Second Floor Addition (1994) with Master Bedroom, Another Bedroom, Office/Den (Could be 5th Bedroom) & Full Bath. Office has Built-In Shelves and Bay Window. Hardwood Floors under Wall-to-Wall Carpeting in Living Room and 2 Bedrooms on 1st Floor. New Roof on Home and on Oversize 2 Car Garage. Walkout Basement with Laundry Area. Public Water and Public Sewer. Indian Lake Membership is Optional, but has Mandatory Upkeep Fee$135. Members Enjoy Clubhouse, Lake, Tennis, Boating and More. Power Boats Allowed with Some Restrictions. Close to Transportation, Shopping and Major Routes. Enjoy Denville's Center of Town.
This property is off market, which means it's not currently listed for sale or rent on Zillow. This may be different from what's available on other websites or public sources.
