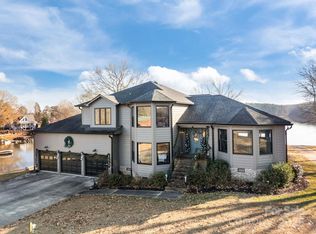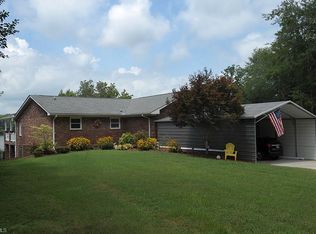Sold for $803,750 on 07/17/23
$803,750
270 Foresail Rd, Salisbury, NC 28146
3beds
2,415sqft
Stick/Site Built, Residential, Single Family Residence
Built in 1977
0.48 Acres Lot
$887,100 Zestimate®
$--/sqft
$2,177 Estimated rent
Home value
$887,100
$816,000 - $958,000
$2,177/mo
Zestimate® history
Loading...
Owner options
Explore your selling options
What's special
Just imagine coming home to amazing/breath taking sunsets while overlooking your 187 feet of beautiful High Rock Lake shoreline! Now make your imagination become a reality! This wonderful home has incredible views and is sure to please! With over 2,300 sf-this home has 3 BRs 3 baths and has a mountain cabin feel. Recently updated with fresh paint-you will enjoy that rustic feel with a modern edge! Step up into a wonderful Living area w/exquisite wood burning FP and open floor plan! Kitchen offers Hickory cabinetry, granite counters, new raised DW and refrigerator plus range. Master could be upper or lower BR w/lake views. Lower level offers large family room perfect for entertaining! Roof, well, dock & pier w/sitting area and bronze railing, partially covered deck w/screens and grilling area have been completed since 2014 or newer! Two wood burning Fireplaces! Workshop shed w/built on deck! Screened in gazebo overlooking lake w/power! Ramp possibilities.... and the list goes on!
Zillow last checked: 8 hours ago
Listing updated: December 11, 2023 at 11:58pm
Listed by:
Teresa Rufty 704-433-2582,
TMR Realty, Inc.
Bought with:
Kathy McRae, 121150
New South Realty, Inc
Source: Triad MLS,MLS#: 1103955 Originating MLS: Lexington Davidson County Assn of Realtors
Originating MLS: Lexington Davidson County Assn of Realtors
Facts & features
Interior
Bedrooms & bathrooms
- Bedrooms: 3
- Bathrooms: 3
- Full bathrooms: 3
- Main level bathrooms: 2
Primary bedroom
- Level: Main
- Dimensions: 12.08 x 13.5
Bedroom 2
- Level: Main
- Dimensions: 10.58 x 12.92
Bedroom 3
- Level: Lower
- Dimensions: 15.67 x 12.08
Breakfast
- Level: Main
- Dimensions: 11 x 8
Den
- Level: Lower
- Dimensions: 23.58 x 12.42
Dining room
- Level: Main
- Dimensions: 10.67 x 11.5
Kitchen
- Level: Main
- Dimensions: 11.33 x 10.08
Laundry
- Level: Lower
Living room
- Level: Main
- Dimensions: 13.92 x 13.25
Heating
- Heat Pump, Electric
Cooling
- Heat Pump
Appliances
- Included: Microwave, Built-In Refrigerator, Dishwasher, Free-Standing Range, Electric Water Heater
Features
- Vaulted Ceiling(s)
- Flooring: Carpet, Tile, Wood
- Windows: Insulated Windows
- Basement: Basement
- Attic: Access Only
- Number of fireplaces: 2
- Fireplace features: Den, Living Room
Interior area
- Total structure area: 2,415
- Total interior livable area: 2,415 sqft
- Finished area above ground: 1,215
- Finished area below ground: 1,200
Property
Parking
- Parking features: Driveway
- Has uncovered spaces: Yes
Features
- Levels: Multi/Split
- Patio & porch: Porch
- Pool features: None
- Waterfront features: Lake Front
Lot
- Size: 0.48 Acres
Details
- Additional structures: Pier, Storage
- Parcel number: 612114
- Zoning: SFR
- Special conditions: Owner Sale
Construction
Type & style
- Home type: SingleFamily
- Property subtype: Stick/Site Built, Residential, Single Family Residence
Materials
- Brick, Wood Siding
Condition
- Year built: 1977
Utilities & green energy
- Sewer: Septic Tank
- Water: Well
Community & neighborhood
Location
- Region: Salisbury
Other
Other facts
- Listing agreement: Exclusive Right To Sell
- Listing terms: Cash,Conventional,FHA,USDA Loan,VA Loan
Price history
| Date | Event | Price |
|---|---|---|
| 7/17/2023 | Sold | $803,750+0.5% |
Source: | ||
| 6/12/2023 | Pending sale | $799,900 |
Source: | ||
| 6/9/2023 | Price change | $799,900-5.9%$331/sqft |
Source: | ||
| 5/5/2023 | Listed for sale | $850,000+42.9%$352/sqft |
Source: | ||
| 4/30/2021 | Sold | $595,000-2.4%$246/sqft |
Source: Public Record Report a problem | ||
Public tax history
| Year | Property taxes | Tax assessment |
|---|---|---|
| 2025 | $3,671 | $532,079 |
| 2024 | $3,671 +3.4% | $532,079 |
| 2023 | $3,552 +23.8% | $532,079 +38.2% |
Find assessor info on the county website
Neighborhood: 28146
Nearby schools
GreatSchools rating
- 4/10E Hanford Dole Elementary SchoolGrades: PK-5Distance: 5.6 mi
- 2/10North Rowan Middle SchoolGrades: 6-8Distance: 6.3 mi
- 2/10North Rowan High SchoolGrades: 9-12Distance: 6.3 mi

Get pre-qualified for a loan
At Zillow Home Loans, we can pre-qualify you in as little as 5 minutes with no impact to your credit score.An equal housing lender. NMLS #10287.
Sell for more on Zillow
Get a free Zillow Showcase℠ listing and you could sell for .
$887,100
2% more+ $17,742
With Zillow Showcase(estimated)
$904,842
