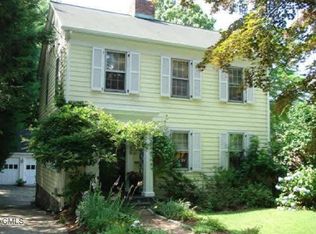Sold for $710,000
$710,000
270 Flax Hill Road, Norwalk, CT 06854
4beds
2,831sqft
Single Family Residence
Built in 1930
6,098.4 Square Feet Lot
$674,500 Zestimate®
$251/sqft
$4,424 Estimated rent
Maximize your home sale
Get more eyes on your listing so you can sell faster and for more.
Home value
$674,500
$641,000 - $708,000
$4,424/mo
Zestimate® history
Loading...
Owner options
Explore your selling options
What's special
Welcome to 270 Flax Hill Road, a classic 1930 Colonial lovingly owned by the same family for 37 years. With four full levels of living space, this home offers abundant room and charm throughout. Original hardwood floors and millwork run through much of the home. The oversized kitchen features stainless steel appliances, a walk-in pantry, and a mudroom with washer/dryer and dishwasher. The main level includes a spacious foyer, living room, dining room, alcove, and a full bath-allowing potential for a first-floor primary bedroom. Upstairs are four bedrooms, one with access to a finished walk-up attic offering a possible fifth bedroom and sitting area. The finished basement adds two more rooms for flexible use, making up to seven possible bedrooms (four legal). The fully paved backyard provides low-maintenance outdoor space, double sheds, and an oversized detached garage. A newer bladder-style oil tank is safely located on the back paver patio. Situated across from Flax Hill Park and just minutes to vibrant SONO, you'll enjoy proximity to restaurants, nightlife, beaches, boating, concerts, Maritime Aquarium, and the SONO Collection Mall. An ideal commuter location with easy access to Metro North and I-95-less than an hour to NYC. Plenty of off-street and on-street parking. Don't miss this fantastic opportunity in a desirable neighborhood!
Zillow last checked: 8 hours ago
Listing updated: September 16, 2025 at 01:13pm
Listed by:
The Vanderblue Team at Higgins Group,
Brian Appel 646-284-2617,
Higgins Group Real Estate 203-254-9000
Bought with:
Ariel Edery, RES.0818431
mygoodagent
Nataly Ospina
mygoodagent
Source: Smart MLS,MLS#: 24099886
Facts & features
Interior
Bedrooms & bathrooms
- Bedrooms: 4
- Bathrooms: 2
- Full bathrooms: 2
Primary bedroom
- Features: Hardwood Floor
- Level: Upper
Bedroom
- Features: Hardwood Floor
- Level: Upper
Bedroom
- Features: Hardwood Floor
- Level: Upper
Bedroom
- Features: Hardwood Floor
- Level: Upper
Bathroom
- Features: Stall Shower
- Level: Main
Bathroom
- Features: Tub w/Shower
- Level: Upper
Dining room
- Features: Hardwood Floor
- Level: Main
Family room
- Level: Lower
Kitchen
- Features: Vinyl Floor
- Level: Main
Living room
- Features: Hardwood Floor
- Level: Main
Heating
- Hot Water, Oil
Cooling
- Ceiling Fan(s), Window Unit(s)
Appliances
- Included: Electric Range, Range Hood, Refrigerator, Dishwasher, Washer, Dryer, Electric Water Heater, Water Heater
- Laundry: Main Level, Mud Room
Features
- Doors: Storm Door(s)
- Windows: Storm Window(s)
- Basement: Full,Heated,Finished,Interior Entry,Walk-Out Access,Liveable Space
- Attic: Finished,Walk-up
- Has fireplace: No
Interior area
- Total structure area: 2,831
- Total interior livable area: 2,831 sqft
- Finished area above ground: 1,931
- Finished area below ground: 900
Property
Parking
- Total spaces: 6
- Parking features: Detached, Paved, Off Street, Driveway, Private, Asphalt
- Garage spaces: 1
- Has uncovered spaces: Yes
Features
- Patio & porch: Porch, Patio
- Exterior features: Rain Gutters
- Fencing: Wood,Partial
- Waterfront features: Beach Access
Lot
- Size: 6,098 sqft
- Features: Dry, Cleared, Open Lot
Details
- Additional structures: Shed(s)
- Parcel number: 233981
- Zoning: C
Construction
Type & style
- Home type: SingleFamily
- Architectural style: Colonial
- Property subtype: Single Family Residence
Materials
- Vinyl Siding
- Foundation: Stone
- Roof: Asphalt,Gable
Condition
- New construction: No
- Year built: 1930
Utilities & green energy
- Sewer: Public Sewer
- Water: Public
Green energy
- Energy efficient items: Doors, Windows
Community & neighborhood
Security
- Security features: Security System
Community
- Community features: Basketball Court, Golf, Health Club, Library, Medical Facilities, Park, Near Public Transport, Shopping/Mall
Location
- Region: Norwalk
- Subdivision: Flax Hill
Price history
| Date | Event | Price |
|---|---|---|
| 9/16/2025 | Pending sale | $665,000-6.3%$235/sqft |
Source: | ||
| 9/15/2025 | Sold | $710,000+6.8%$251/sqft |
Source: | ||
| 5/30/2025 | Listed for sale | $665,000+556.8%$235/sqft |
Source: | ||
| 12/20/1987 | Sold | $101,250$36/sqft |
Source: Public Record Report a problem | ||
Public tax history
| Year | Property taxes | Tax assessment |
|---|---|---|
| 2025 | $8,928 +1.5% | $373,560 |
| 2024 | $8,795 +32.7% | $373,560 +41.4% |
| 2023 | $6,626 +2.2% | $264,120 |
Find assessor info on the county website
Neighborhood: 06854
Nearby schools
GreatSchools rating
- 3/10Brookside Elementary SchoolGrades: PK-5Distance: 0.4 mi
- 4/10Roton Middle SchoolGrades: 6-8Distance: 1.2 mi
- 3/10Brien Mcmahon High SchoolGrades: 9-12Distance: 0.6 mi
Schools provided by the listing agent
- Elementary: Brookside
- Middle: Roton
- High: Brien McMahon
Source: Smart MLS. This data may not be complete. We recommend contacting the local school district to confirm school assignments for this home.

Get pre-qualified for a loan
At Zillow Home Loans, we can pre-qualify you in as little as 5 minutes with no impact to your credit score.An equal housing lender. NMLS #10287.
