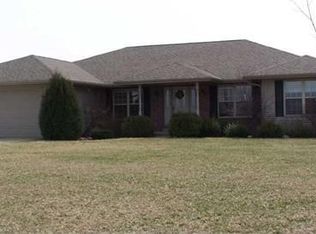270 Fairview is a beautiful Ranch home located on a 2.9 acre flat lot just outside of Washington, IL. It features recently updated bathrooms, bamboo hardwood floors, granite floors in the entry, pine trim and solid 6 panel doors. The finished basement has a 1/2 bath, wet bar, and lots of room for entertaining and storage, and also features an oversized three car garage, fire pit, and an above ground pool with a deck and Gazebo. Come and see your new home today!
This property is off market, which means it's not currently listed for sale or rent on Zillow. This may be different from what's available on other websites or public sources.
