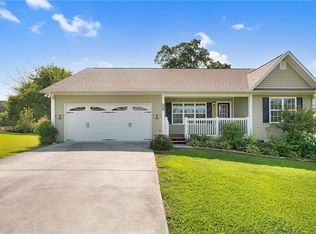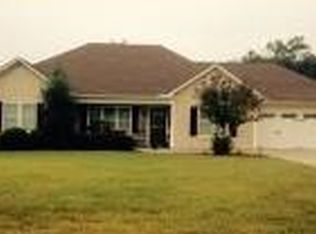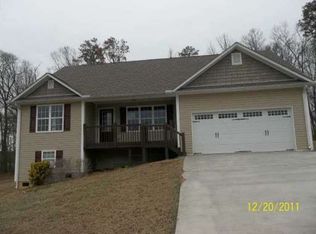Closed
$280,000
270 Erica Ln SE, Calhoun, GA 30701
3beds
1,396sqft
Single Family Residence, Residential
Built in 2006
0.71 Acres Lot
$280,500 Zestimate®
$201/sqft
$1,786 Estimated rent
Home value
$280,500
Estimated sales range
Not available
$1,786/mo
Zestimate® history
Loading...
Owner options
Explore your selling options
What's special
BACK ON THE MARKET BY NO FAULT OF THE SELLER!! 270 Erica Lane is back for round 2 and she is ready to go! Have you been looking for a affordable home in Calhoun on a good lot, but keep coming up short? Well then look no further because you have found it! This home sits on good lot and is perfect for that person who is looking for their first home, looking to downsize or anything in between. As you enter the home, you are greeted by high ceilings in the living room. As you progress through the home, you are met by a eat in kitchen that looks out into the back yard. The spacious spare bedrooms are located on one end of the home with a shared bathroom in between. The roomy master is located on the other end of the home with a spacious master bathroom with a separate tub and shower. This home is just waiting for it's next owner to come along and fall in love with it. Is that person you? Make your appointment today to see this home. You will not be disappointed.
Zillow last checked: 8 hours ago
Listing updated: May 05, 2025 at 11:00pm
Listing Provided by:
Will Harper,
Maximum One Community Realtors 770-878-1655
Bought with:
Heath Rogers, 392741
Hardy Realty and Development Company
Source: FMLS GA,MLS#: 7509788
Facts & features
Interior
Bedrooms & bathrooms
- Bedrooms: 3
- Bathrooms: 2
- Full bathrooms: 2
- Main level bathrooms: 2
- Main level bedrooms: 3
Primary bedroom
- Features: Master on Main, Split Bedroom Plan
- Level: Master on Main, Split Bedroom Plan
Bedroom
- Features: Master on Main, Split Bedroom Plan
Primary bathroom
- Features: Separate Tub/Shower
Dining room
- Features: None
Kitchen
- Features: Cabinets Stain, Eat-in Kitchen, Pantry, View to Family Room
Heating
- Electric
Cooling
- Central Air, Electric
Appliances
- Included: Dishwasher, Electric Range, Microwave, Refrigerator
- Laundry: Laundry Room, Main Level
Features
- Other
- Flooring: Hardwood, Tile
- Windows: Double Pane Windows, Insulated Windows
- Basement: None
- Has fireplace: Yes
- Fireplace features: Other Room
- Common walls with other units/homes: No Common Walls
Interior area
- Total structure area: 1,396
- Total interior livable area: 1,396 sqft
- Finished area above ground: 1,396
- Finished area below ground: 0
Property
Parking
- Total spaces: 2
- Parking features: Driveway, Garage
- Garage spaces: 2
- Has uncovered spaces: Yes
Accessibility
- Accessibility features: None
Features
- Levels: One
- Stories: 1
- Patio & porch: Deck, Front Porch
- Exterior features: None
- Pool features: None
- Spa features: None
- Fencing: None
- Has view: Yes
- View description: Neighborhood
- Waterfront features: None
- Body of water: None
Lot
- Size: 0.71 Acres
- Features: Back Yard, Cleared, Front Yard, Open Lot, Private
Details
- Additional structures: None
- Parcel number: 066 301
- Other equipment: None
- Horse amenities: None
Construction
Type & style
- Home type: SingleFamily
- Architectural style: Ranch
- Property subtype: Single Family Residence, Residential
Materials
- Vinyl Siding
- Foundation: Slab
- Roof: Composition,Shingle
Condition
- Resale
- New construction: No
- Year built: 2006
Utilities & green energy
- Electric: 110 Volts
- Sewer: Septic Tank
- Water: Public
- Utilities for property: Cable Available, Electricity Available, Phone Available, Water Available
Green energy
- Energy efficient items: None
- Energy generation: None
Community & neighborhood
Security
- Security features: Smoke Detector(s)
Community
- Community features: None
Location
- Region: Calhoun
- Subdivision: Woodcrest
HOA & financial
HOA
- Has HOA: No
Other
Other facts
- Listing terms: Cash,Conventional,FHA,USDA Loan,VA Loan
- Ownership: Fee Simple
- Road surface type: Asphalt
Price history
| Date | Event | Price |
|---|---|---|
| 5/1/2025 | Sold | $280,000-1.4%$201/sqft |
Source: | ||
| 4/2/2025 | Pending sale | $284,000$203/sqft |
Source: | ||
| 3/28/2025 | Price change | $284,000-2%$203/sqft |
Source: | ||
| 2/26/2025 | Pending sale | $289,900$208/sqft |
Source: | ||
| 2/8/2025 | Price change | $289,900-3.3%$208/sqft |
Source: | ||
Public tax history
| Year | Property taxes | Tax assessment |
|---|---|---|
| 2024 | $2,045 +7.1% | $82,480 +7% |
| 2023 | $1,909 +0.9% | $77,120 +7.1% |
| 2022 | $1,891 +18.3% | $72,000 +22% |
Find assessor info on the county website
Neighborhood: 30701
Nearby schools
GreatSchools rating
- 5/10Red Bud Elementary SchoolGrades: PK-5Distance: 2.2 mi
- 6/10Red Bud Middle SchoolGrades: 6-8Distance: 1.9 mi
- 7/10Sonoraville High SchoolGrades: 9-12Distance: 4 mi
Schools provided by the listing agent
- Elementary: Red Bud
- Middle: Red Bud
- High: Sonoraville
Source: FMLS GA. This data may not be complete. We recommend contacting the local school district to confirm school assignments for this home.

Get pre-qualified for a loan
At Zillow Home Loans, we can pre-qualify you in as little as 5 minutes with no impact to your credit score.An equal housing lender. NMLS #10287.
Sell for more on Zillow
Get a free Zillow Showcase℠ listing and you could sell for .
$280,500
2% more+ $5,610
With Zillow Showcase(estimated)
$286,110

