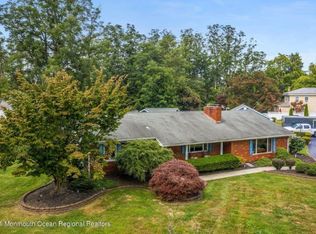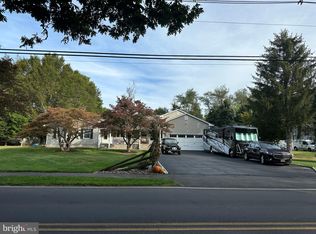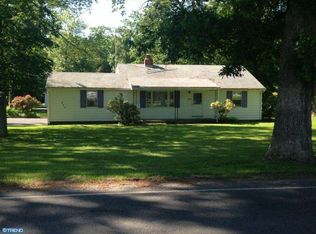Fully renovated and move in ready! 1700+ square feet on main floor includes an open floor plan with 3 bedrooms and 2.5 bathrooms. A beautifully renovated custom eat-in kitchen opens to a large dining room overlooking the expansive yard. Master Suite offers master bath with large custom shower, double vanity, heated floors plus over-sized walk-in closet. An additional 800 square feet of space in finished basement with full bathroom and laundry room. Great for an office, guestroom, playroom, etc. Another 500 square feet of unfinished space available in basement for storage with outdoor access via bilco doors. Some other features include upgraded flooring throughout, french doors, large closets offering tons of storage and much more! Detached over sized 30x40 garage; great for carpenter, fisherman, mechanic, etc at the end of long driveway that can park 10+ cars. 2nd floor of garage has a separate finished space with full bath, for possible in-law suite or home office. Fenced in yard offering tons of privacy is great for a family and entertaining. Only minutes to I95/195/NJ Turnpike access and shopping centers and walking distance to Hamilton Marketplace. Located in Hamilton East School System. A definite must see and purchase! 2020-06-09
This property is off market, which means it's not currently listed for sale or rent on Zillow. This may be different from what's available on other websites or public sources.



