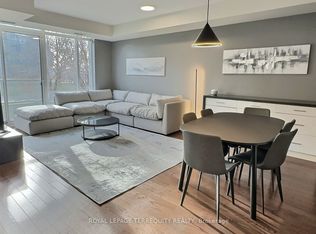This exceptional 2-storey condo at the sought-after XO Condos by Lifetime Developments offers unparalleled luxury and design. Featuring a unique layout, it boasts a 281 sq. ft. terrace and a 54 sq. ft. balcony with breathtaking, unobstructed views spanning downtown Toronto to Etobicoke, with Lake Ontario and Ontario Place glistening to the south. Fully upgraded with sleek laminate flooring throughout, the main level showcases soaring ceilings and an open-concept living and dining area that seamlessly extends to a south-facing balcony with stunning lake and cityscape views. The second level features a versatile loft, ideal as a home office or additional living space, leading to the expansive terrace an entertainers dream with panoramic views. The condo includes 3 spacious bedrooms and 3 full bathrooms, including a primary suite with a walk-in closet and a spa-like 4-piece ensuite. Combining sophisticated design, premium finishes, and breathtaking vistas, this home is a rare gem in urban living. EXTRAS: Blackout blinds (motorized on main). **2nd Parking & Locker Available At Additional Cost.**
Apartment for rent
C$5,400/mo
270 Dufferin St #1407-W01, Toronto, ON M6K 0H8
3beds
Price may not include required fees and charges.
Apartment
Available now
-- Pets
Central air
Ensuite laundry
1 Parking space parking
Electric, forced air
What's special
Breathtaking unobstructed viewsSleek laminate flooringSoaring ceilingsSouth-facing balconyVersatile loftExpansive terracePanoramic views
- 10 days
- on Zillow |
- -- |
- -- |
Travel times
Prepare for your first home with confidence
Consider a first-time homebuyer savings account designed to grow your down payment with up to a 6% match & 4.15% APY.
Facts & features
Interior
Bedrooms & bathrooms
- Bedrooms: 3
- Bathrooms: 3
- Full bathrooms: 3
Heating
- Electric, Forced Air
Cooling
- Central Air
Appliances
- Laundry: Ensuite
Features
- View, Walk In Closet
Property
Parking
- Total spaces: 1
- Details: Contact manager
Features
- Stories: 2
- Exterior features: Balcony, Building Insurance included in rent, Common Elements included in rent, Ensuite, Heating system: Forced Air, Heating: Electric, Open Balcony, TSCC, View Type: Downtown, View Type: Panoramic, View Type: Skyline, Walk In Closet
- Has view: Yes
- View description: City View, Water View
Construction
Type & style
- Home type: Apartment
- Property subtype: Apartment
Community & HOA
Location
- Region: Toronto
Financial & listing details
- Lease term: Contact For Details
Price history
Price history is unavailable.
Neighborhood: South Parkdale
There are 6 available units in this apartment building
![[object Object]](https://photos.zillowstatic.com/fp/6b13ac581738b054c5368f393903043e-p_i.jpg)
