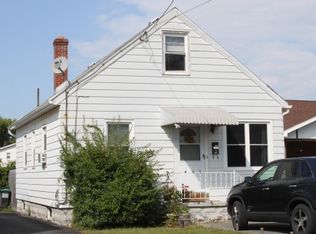TOTALLY remodeled, MOVE-IN ready! This is easy living, with brand new kitchen that features solid surface counter tops, wood flooring, stainless steel appliances and higher end cabinets. With a modern feel with new flooring throughout and fresh paint. With a large bonus room upstairs, that great for storage or finish it off for some extra space.
This property is off market, which means it's not currently listed for sale or rent on Zillow. This may be different from what's available on other websites or public sources.
