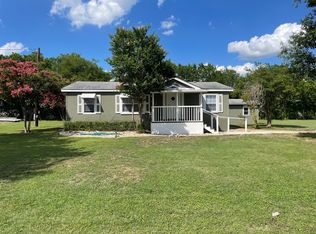Gorgeous, feels-like-new home in Millcreek available for lease! 3 bedrooms + 1 dining + 1 living. As you step inside and down the entryway, you'll be greeted by an inviting living space filled with abundant natural light. The open floor plan connects the living area to the kitchen and dining, making it ideal for entertaining guests or enjoying quality family time. The kitchen boasts sleek granite countertops and ample cabinet space! The primary bedroom is located in the back of the home for added privacy. Both bathrooms feature stone countertops and extra shelving for storage. More features include little carpet (only in bedrooms), ceiling fans in all bed/living rooms, and two covered porches. Located a short walk to a walking path that leads to the green belt. Conveniently located near the elementary and middle schools and only a short drive from the high school. Moreover, you'll find dining, shopping, and a hospital all within a 10-minute drive from your doorstep. Please note: the fridge conveys w/lease but is not warranted by owner and so if it breaks during tenancy, the landlord will not repair or replace.
House for rent
$1,899/mo
270 Dorchester Dr, Uhland, TX 78640
3beds
1,509sqft
Price may not include required fees and charges.
Singlefamily
Available now
Cats, dogs OK
Central air, ceiling fan
-- Laundry
4 Attached garage spaces parking
Natural gas, central
What's special
Open floor planTwo covered porchesAbundant natural lightSleek granite countertopsStone countertopsExtra shelving for storageAmple cabinet space
- 14 days
- on Zillow |
- -- |
- -- |
Travel times
Add up to $600/yr to your down payment
Consider a first-time homebuyer savings account designed to grow your down payment with up to a 6% match & 4.15% APY.
Facts & features
Interior
Bedrooms & bathrooms
- Bedrooms: 3
- Bathrooms: 2
- Full bathrooms: 2
Heating
- Natural Gas, Central
Cooling
- Central Air, Ceiling Fan
Appliances
- Included: Dishwasher, Disposal, Microwave, Range, Refrigerator
Features
- Breakfast Bar, Ceiling Fan(s), Eat-in Kitchen, Granite Counters, High Ceilings, In-Law Floorplan, Kitchen Island, No Interior Steps, Open Floorplan, Pantry, Primary Bedroom on Main, Recessed Lighting, Smart Thermostat, Walk-In Closet(s), Wired for Sound
- Flooring: Carpet, Laminate
Interior area
- Total interior livable area: 1,509 sqft
Property
Parking
- Total spaces: 4
- Parking features: Attached, Driveway, Covered
- Has attached garage: Yes
- Details: Contact manager
Features
- Stories: 1
- Exterior features: Contact manager
Details
- Parcel number: 115466000D022002
Construction
Type & style
- Home type: SingleFamily
- Property subtype: SingleFamily
Condition
- Year built: 2021
Community & HOA
Location
- Region: Uhland
Financial & listing details
- Lease term: Negotiable
Price history
| Date | Event | Price |
|---|---|---|
| 7/1/2025 | Listed for rent | $1,899$1/sqft |
Source: Unlock MLS #5730710 | ||
| 6/18/2024 | Listing removed | -- |
Source: Unlock MLS #3539773 | ||
| 5/30/2024 | Listed for rent | $1,899$1/sqft |
Source: Unlock MLS #3539773 | ||
| 5/17/2024 | Sold | -- |
Source: | ||
| 5/3/2024 | Pending sale | $290,000$192/sqft |
Source: | ||
![[object Object]](https://photos.zillowstatic.com/fp/28e23a5d9ee26e8033559667c4253a0e-p_i.jpg)
