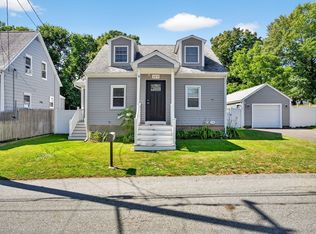Need room to Grow? This four bedroom, 2 bathroom spacious ranch with a charming 36? farmer?s porch is perfect for you. Enjoy a warm welcome when you walk into the living room with a beautiful brick fireplace. Large kitchen with plenty of cabinets for all your cooking appliances and ample counter space for cooking. Master bedroom has cathedral ceilings, a woodstove and exterior access to your screened porch. Basement offers you a potential in-law apartment with a great room, two bedrooms, and a full kitchen. Large backyard, two decks and two driveways offer you space that is not common in this area! Also great for entertaining! Close to the highways, South Watuppa Pond, and the RI state line. Join us at the open house Sunday 9/13, 1-2pm!
This property is off market, which means it's not currently listed for sale or rent on Zillow. This may be different from what's available on other websites or public sources.
