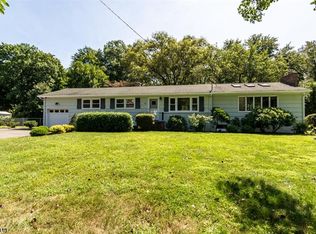
Closed
Street View
$865,000
270 Diamond Spring Rd, Denville Twp., NJ 07834
4beds
3baths
--sqft
Single Family Residence
Built in 1999
8.18 Acres Lot
$889,200 Zestimate®
$--/sqft
$4,841 Estimated rent
Home value
$889,200
$827,000 - $960,000
$4,841/mo
Zestimate® history
Loading...
Owner options
Explore your selling options
What's special
Zillow last checked: 16 hours ago
Listing updated: August 14, 2025 at 07:00am
Listed by:
Jonathan Minerick 888-400-2513,
Homecoin.Com
Bought with:
Yusuf G. Gulal
Alexander Anderson Real Estate
Source: GSMLS,MLS#: 3967922
Price history
| Date | Event | Price |
|---|---|---|
| 8/13/2025 | Sold | $865,000-3.8% |
Source: | ||
| 7/9/2025 | Pending sale | $899,000 |
Source: | ||
| 6/20/2025 | Price change | $899,000-5.4% |
Source: | ||
| 6/6/2025 | Listed for sale | $950,000+203.5% |
Source: | ||
| 4/22/1999 | Sold | $313,000+111.8% |
Source: Public Record Report a problem | ||
Public tax history
| Year | Property taxes | Tax assessment |
|---|---|---|
| 2025 | $15,387 | $558,300 |
| 2024 | $15,387 +4.2% | $558,300 |
| 2023 | $14,767 +2.8% | $558,300 |
Find assessor info on the county website
Neighborhood: 07834
Nearby schools
GreatSchools rating
- 8/10Riverview Elementary SchoolGrades: K-5Distance: 1 mi
- 7/10Valleyview Middle SchoolGrades: 6-8Distance: 0.2 mi
- 6/10Morris Knolls High SchoolGrades: 9-12Distance: 2.6 mi
Get a cash offer in 3 minutes
Find out how much your home could sell for in as little as 3 minutes with a no-obligation cash offer.
Estimated market value
$889,200
Get a cash offer in 3 minutes
Find out how much your home could sell for in as little as 3 minutes with a no-obligation cash offer.
Estimated market value
$889,200