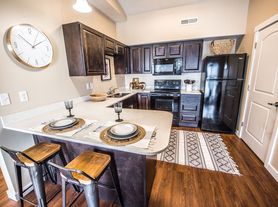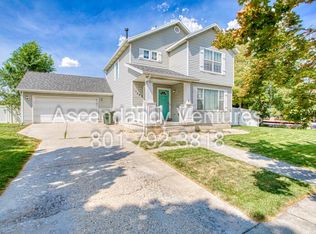NO DEPOSIT PROGRAM AVAILABLE
Description: Come check out this spacious 3 bedroom, 2 bath home, built in 1977, with 2200 square feet in a great location with a fully fenced yard. This home is just off Utah-36 and Village Blvd, The home has a park with a playground across the street (Garrett Park) and walking distance to Fairway park, and minutes away from I-80, & close to the local Stansbury High School.
Upstairs features an open family room with beautiful hardwood flooring. The kitchen, is just off the family room and has beautiful granite countertops, just off the kitchen is a dining room and a slider door that leads out to a built-in porch and large wood deck that looks out over the large fenced in back yard. The downstairs also features a cozy living room.
Basement is full finished and features a large laundry room.
ADDITIONAL INFORMATION
RENT AMOUNT: $2055
LEASE INITIATION FEE: $200/300 with pet
LEASE DURATION: 12mo preferred
ADDITIONAL FEES NOT INCLUDED IN RENT:
Application Fee $60
Animal Services Charge (if applicable) $50 a month.
HOA AMENITIES AND SERVICES: 0
UTILITIES: Water, Sewer, Trash billed back to tenants
Gas and Electric in tenants name billed to tenant
PET INFO: Pets Allowed (Limit 2, Must be under 25lbs, Certain Breeds Restricted) ADDITIONAL SECURITY DEPOSIT: Additional $400 for One Pet; $600 for Two Pets.
PET POLICY: Applicants that want to have an animal on the premises must submit a pet/animal application. Restrictions: See listing for possible cat or dog restrictions. No animals above 25 lbs. will be accepted in multi-unit buildings that accept pets. Maximum of 2 pets within city limits. Tenancy will not be reviewed for acceptance until a Pet Information Form has been submitted. Incomplete Information Forms may be denied.
YOU CAN ONLY SCHEDULE A SHOWING ON OR AFTER THE AVAILABLE DATE.
1.2. Hit submit an application
3. Complete the Online Application Form
4. Pay the $60 Application Fee
AREA INFORMATION: Flooring - hardwood, LVP, Carpet
Garage/Parking - 2 car garage
Kitchen/Laundry/Appliances Included - Fridge, Dishwasher, Stove, washer/dryer hook ups
Property Type -- single family house
Year Built 1977
Yard - back yard fenced
All information is deemed reliable but not guaranteed and is subject to change. Tenant to verify all material facts including but not limited to room sizes, utilities, schools, HOA rules, community amenities, fees and costs, etc.
By submitting your information on this page you consent to being contacted by the Property Manager and RentEngine via SMS, phone, or email.
House for rent
$2,055/mo
270 Country Club Dr, Stansbury Park, UT 84074
3beds
2,200sqft
Price may not include required fees and charges.
Single family residence
Available now
Cats, dogs OK
Central air, ceiling fan
Hookups laundry
2 Garage spaces parking
Fireplace
What's special
Fully fenced yardLarge wood deckLarge laundry roomDining roomHardwood flooringBuilt-in porchSlider door
- 29 days |
- -- |
- -- |
Travel times
Looking to buy when your lease ends?
Consider a first-time homebuyer savings account designed to grow your down payment with up to a 6% match & a competitive APY.
Facts & features
Interior
Bedrooms & bathrooms
- Bedrooms: 3
- Bathrooms: 2
- Full bathrooms: 2
Rooms
- Room types: Dining Room, Family Room, Laundry Room, Walk In Closet
Heating
- Fireplace
Cooling
- Central Air, Ceiling Fan
Appliances
- Included: Dishwasher, Disposal, Range Oven, Refrigerator, Stove, WD Hookup
- Laundry: Hookups
Features
- Ceiling Fan(s), Storage, WD Hookup, Walk-In Closet(s)
- Flooring: Carpet, Hardwood, Laminate
- Has basement: Yes
- Has fireplace: Yes
Interior area
- Total interior livable area: 2,200 sqft
Video & virtual tour
Property
Parking
- Total spaces: 2
- Parking features: Garage
- Has garage: Yes
- Details: Contact manager
Features
- Patio & porch: Deck, Porch
- Exterior features: Flooring: Laminate
- Fencing: Fenced Yard
Details
- Parcel number: 0802600060
Construction
Type & style
- Home type: SingleFamily
- Property subtype: Single Family Residence
Condition
- Year built: 1977
Community & HOA
Community
- Features: Playground
Location
- Region: Stansbury Park
Financial & listing details
- Lease term: 1 Year
Price history
| Date | Event | Price |
|---|---|---|
| 9/26/2025 | Price change | $2,055-4.6%$1/sqft |
Source: Zillow Rentals | ||
| 9/16/2025 | Listed for rent | $2,155+13.4%$1/sqft |
Source: Zillow Rentals | ||
| 7/9/2024 | Listing removed | -- |
Source: Zillow Rentals | ||
| 6/25/2024 | Price change | $1,900-19.1%$1/sqft |
Source: Zillow Rentals | ||
| 6/11/2024 | Listed for rent | $2,350+2.2%$1/sqft |
Source: Zillow Rentals | ||

