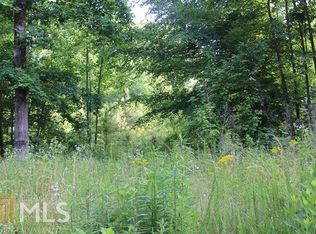Closed
$258,000
270 Cooper Valley Rd, Martin, GA 30557
3beds
1,700sqft
Single Family Residence, Manufactured Home
Built in 1999
3.5 Acres Lot
$-- Zestimate®
$152/sqft
$1,536 Estimated rent
Home value
Not available
Estimated sales range
Not available
$1,536/mo
Zestimate® history
Loading...
Owner options
Explore your selling options
What's special
Sweet serenity next to the lake! This 3 bedroom/2 bathroom home on 3.5 +/- acres has been completely redone for comfort for the body and the soul. Set on a new foundation, what was once a mobile home now has the feel of a regular house with new Anderson windows, new 2x4 walls with sheetrock and all heating and air conditioning ventilation moved to the ceilings. The dreamy kitchen has ample work space with many upgrades including quartz countertops and butcher block island. Off of the den is a cedar lined screen porch that leads to a nice sized deck. A fenced yard is convenient for those loveable pets or protecting a garden from wildlife. A roughly 24ax36a two bay garage/workshop with attached carport is like icing on the cake. Sitting adjacent to the Corp of Engineers lake access is theoretically possible for the brave of heart, but it is not dockable nor is there a view of the lake.
Zillow last checked: 8 hours ago
Listing updated: August 03, 2023 at 11:45am
Listed by:
Nancy Hughes 706-491-6003,
James O. Hayes Realty Inc.
Bought with:
Nancy Hughes, 209413
James O. Hayes Realty Inc.
Source: GAMLS,MLS#: 10183985
Facts & features
Interior
Bedrooms & bathrooms
- Bedrooms: 3
- Bathrooms: 2
- Full bathrooms: 2
- Main level bathrooms: 2
- Main level bedrooms: 3
Kitchen
- Features: Breakfast Bar, Kitchen Island
Heating
- Electric, Heat Pump
Cooling
- Ceiling Fan(s), Central Air, Heat Pump
Appliances
- Included: Dishwasher, Electric Water Heater, Microwave, Oven/Range (Combo), Refrigerator, Stainless Steel Appliance(s)
- Laundry: In Kitchen
Features
- High Ceilings, Master On Main Level, Split Bedroom Plan, Tile Bath, Vaulted Ceiling(s)
- Flooring: Carpet, Laminate, Tile
- Windows: Double Pane Windows
- Basement: Crawl Space
- Has fireplace: No
Interior area
- Total structure area: 1,700
- Total interior livable area: 1,700 sqft
- Finished area above ground: 1,700
- Finished area below ground: 0
Property
Parking
- Parking features: Carport, Detached, Garage
- Has garage: Yes
- Has carport: Yes
Features
- Levels: One
- Stories: 1
- Patio & porch: Deck, Porch, Screened
- Exterior features: Garden
- Fencing: Chain Link
Lot
- Size: 3.50 Acres
- Features: Sloped
- Residential vegetation: Partially Wooded
Details
- Additional structures: Garage(s)
- Parcel number: 071D 069
Construction
Type & style
- Home type: MobileManufactured
- Architectural style: Traditional
- Property subtype: Single Family Residence, Manufactured Home
Materials
- Vinyl Siding
- Foundation: Block
- Roof: Composition
Condition
- Resale
- New construction: No
- Year built: 1999
Utilities & green energy
- Sewer: Septic Tank
- Water: Public
- Utilities for property: Electricity Available, High Speed Internet, Phone Available, Water Available
Community & neighborhood
Community
- Community features: None
Location
- Region: Martin
- Subdivision: Kimberly Estates
Other
Other facts
- Listing agreement: Exclusive Right To Sell
- Listing terms: 1031 Exchange,Cash,Conventional,FHA,VA Loan
Price history
| Date | Event | Price |
|---|---|---|
| 8/2/2023 | Sold | $258,000+3.2%$152/sqft |
Source: | ||
| 7/24/2023 | Pending sale | $250,000$147/sqft |
Source: | ||
| 7/22/2023 | Listed for sale | $250,000$147/sqft |
Source: | ||
Public tax history
| Year | Property taxes | Tax assessment |
|---|---|---|
| 2018 | $337 | $10,619 |
| 2017 | $337 | $10,619 +0% |
| 2016 | -- | $10,618 |
Find assessor info on the county website
Neighborhood: 30557
Nearby schools
GreatSchools rating
- NABig A Elementary SchoolGrades: PK-KDistance: 9.7 mi
- 4/10Stephens County Middle SchoolGrades: 6-8Distance: 10.1 mi
- 6/10Stephens County High SchoolGrades: 9-12Distance: 9.7 mi
Schools provided by the listing agent
- Elementary: Big A
- Middle: Stephens County
- High: Stephens County
Source: GAMLS. This data may not be complete. We recommend contacting the local school district to confirm school assignments for this home.
