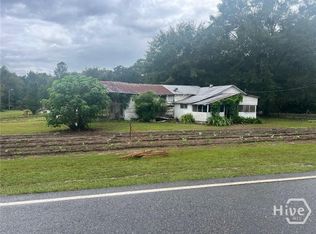Closed
$750,000
270 Clyo Shawnee Rd, Springfield, GA 31329
4beds
2,596sqft
Single Family Residence
Built in 2022
3 Acres Lot
$727,400 Zestimate®
$289/sqft
$2,569 Estimated rent
Home value
$727,400
$647,000 - $822,000
$2,569/mo
Zestimate® history
Loading...
Owner options
Explore your selling options
What's special
The beautifully constructed custom build blends both the warmth of a traditional farmhouse with the clean lines of functionality. Open concept living/dining/kitchen with exposed beams, custom cabinetry and bookcase/entertainment center. Split plan w/primary and 2 add'l bedrooms on the main floor and an add'l bedroom, sitting room and full bath up. Primary suite offers spa like shower with dual shower heads, dbl vanity and large walk in closet. Luxury vinyl plank flooring, insulated garage, cast iron tubs, solid wood doors & custom shutters. Shop outside has full laundry, full bath, sink which could easily be and alternative housing scenario.Both house and shop are wired for generator and both have spray foam insulation. Several zones of irrigation keep the lawn looking beautiful year round. The property is on the corner of two paved roads. Easy drive to Statesboro or Rincon .
Zillow last checked: 8 hours ago
Listing updated: July 01, 2025 at 04:17pm
Listed by:
Kimberly Stalnaker 912-663-0982,
Coast & Country Real Estate Experts
Bought with:
Non Mls Salesperson, 183405
Non-Mls Company
Source: GAMLS,MLS#: 10518568
Facts & features
Interior
Bedrooms & bathrooms
- Bedrooms: 4
- Bathrooms: 3
- Full bathrooms: 3
- Main level bathrooms: 2
- Main level bedrooms: 3
Dining room
- Features: Dining Rm/Living Rm Combo
Kitchen
- Features: Breakfast Bar, Country Kitchen, Kitchen Island, Solid Surface Counters, Walk-in Pantry
Heating
- Central
Cooling
- Central Air
Appliances
- Included: Dishwasher, Electric Water Heater, Microwave, Oven/Range (Combo), Stainless Steel Appliance(s)
- Laundry: Mud Room
Features
- Beamed Ceilings, Bookcases, Double Vanity, High Ceilings, Master On Main Level, Split Bedroom Plan, Tray Ceiling(s), Vaulted Ceiling(s), Walk-In Closet(s)
- Flooring: Vinyl
- Basement: None
- Attic: Pull Down Stairs
- Has fireplace: No
Interior area
- Total structure area: 2,596
- Total interior livable area: 2,596 sqft
- Finished area above ground: 2,596
- Finished area below ground: 0
Property
Parking
- Parking features: Attached, Garage, Garage Door Opener, Kitchen Level, Side/Rear Entrance
- Has attached garage: Yes
Features
- Levels: One and One Half
- Stories: 1
- Patio & porch: Porch, Screened
- Exterior features: Sprinkler System
Lot
- Size: 3 Acres
- Features: Corner Lot, Level
Details
- Additional structures: Workshop
- Parcel number: 03130030TPO
Construction
Type & style
- Home type: SingleFamily
- Architectural style: Traditional
- Property subtype: Single Family Residence
Materials
- Vinyl Siding
- Roof: Composition
Condition
- Resale
- New construction: No
- Year built: 2022
Utilities & green energy
- Sewer: Private Sewer
- Water: Private
- Utilities for property: Underground Utilities
Community & neighborhood
Community
- Community features: None
Location
- Region: Springfield
- Subdivision: None
Other
Other facts
- Listing agreement: Exclusive Right To Sell
- Listing terms: Cash,Conventional,FHA,USDA Loan,VA Loan
Price history
| Date | Event | Price |
|---|---|---|
| 7/1/2025 | Pending sale | $780,000+4%$300/sqft |
Source: | ||
| 6/30/2025 | Sold | $750,000-3.8%$289/sqft |
Source: | ||
| 5/7/2025 | Price change | $780,000-2.5%$300/sqft |
Source: | ||
| 4/8/2025 | Listed for sale | $800,000+1042.9%$308/sqft |
Source: | ||
| 10/25/2022 | Sold | $70,000$27/sqft |
Source: Public Record Report a problem | ||
Public tax history
| Year | Property taxes | Tax assessment |
|---|---|---|
| 2024 | $5,272 +710.8% | $193,359 +684.4% |
| 2023 | $650 | $24,649 |
Find assessor info on the county website
Neighborhood: 31329
Nearby schools
GreatSchools rating
- 7/10Springfield Elementary SchoolGrades: PK-5Distance: 6.3 mi
- 7/10Effingham County Middle SchoolGrades: 6-8Distance: 8.4 mi
- 6/10Effingham County High SchoolGrades: 9-12Distance: 8.3 mi
Schools provided by the listing agent
- Elementary: Springfield Central
- Middle: Effingham County
- High: Effingham County
Source: GAMLS. This data may not be complete. We recommend contacting the local school district to confirm school assignments for this home.

Get pre-qualified for a loan
At Zillow Home Loans, we can pre-qualify you in as little as 5 minutes with no impact to your credit score.An equal housing lender. NMLS #10287.
