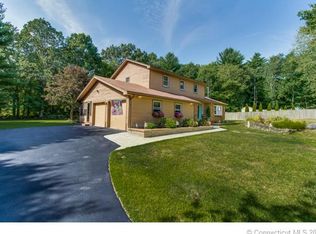Sold for $400,000 on 03/22/23
$400,000
270 Christian Hill Road, Brooklyn, CT 06234
3beds
1,686sqft
Single Family Residence
Built in 2007
5.15 Acres Lot
$491,700 Zestimate®
$237/sqft
$2,650 Estimated rent
Home value
$491,700
$467,000 - $516,000
$2,650/mo
Zestimate® history
Loading...
Owner options
Explore your selling options
What's special
One owner Contemporary Ranch thoughtfully built with style and comfort in mind. This home has many of the extra features you have been looking for in your one level home. The welcoming Front Foyer leads to the cathedral ceiling living area complete with hardwood flooring and gas fireplace. The kitchen has up to date appliances, granite countertops and solid wood cabinetry. This is open to the Dining area which overlooks the private backyard and leads to the covered porch and rear composite deck. The Primary Bedroom is generously sized with a walk-in closet and an impressive Bathroom with a large jacuzzi tub, a private water closet, granite vanity and a shower stall. The two additional bedrooms and main bathroom are on front side of the house. There is a separate room for the laundry which is off the hallway coming in from the attached 2 Car Garage. Many extras including imported light fixtures, large dry basement with some finished spaces and roughed in plumbing for a bathroom on the lower level. The heating system can easily have central air added in. The 5.15 acres are mostly cleared to create a large yard. There is extensive landscaping which will spring to life as the weather warms. Solar panels are leased and provide plenty of inexpensive electricity. This is a rare find. Call for a private showing.
Zillow last checked: 8 hours ago
Listing updated: March 29, 2023 at 06:43pm
Listed by:
Mae Lyons 860-617-3747,
Stonehouse Real Estate Co., LLC 860-779-3505
Bought with:
Rene Cummings, RES.0804205
CR Premier Properties
Source: Smart MLS,MLS#: 170547390
Facts & features
Interior
Bedrooms & bathrooms
- Bedrooms: 3
- Bathrooms: 2
- Full bathrooms: 2
Primary bedroom
- Level: Main
- Area: 500 Square Feet
- Dimensions: 20 x 25
Bedroom
- Level: Main
- Area: 224 Square Feet
- Dimensions: 14 x 16
Bedroom
- Level: Main
- Area: 110 Square Feet
- Dimensions: 11 x 10
Kitchen
- Level: Main
- Area: 247 Square Feet
- Dimensions: 13 x 19
Living room
- Level: Main
- Area: 360 Square Feet
- Dimensions: 18 x 20
Heating
- Forced Air, Oil
Cooling
- Ceiling Fan(s)
Appliances
- Included: Electric Range, Microwave, Refrigerator, Dishwasher, Electric Water Heater
- Laundry: Main Level, Mud Room
Features
- Open Floorplan, Entrance Foyer
- Doors: Storm Door(s)
- Windows: Thermopane Windows
- Basement: Full,Partially Finished,Concrete
- Attic: Access Via Hatch
- Number of fireplaces: 1
Interior area
- Total structure area: 1,686
- Total interior livable area: 1,686 sqft
- Finished area above ground: 1,686
- Finished area below ground: 0
Property
Parking
- Total spaces: 2
- Parking features: Attached, Private, Circular Driveway, Gravel
- Attached garage spaces: 2
- Has uncovered spaces: Yes
Features
- Patio & porch: Covered, Deck
- Exterior features: Fruit Trees, Garden, Stone Wall
Lot
- Size: 5.15 Acres
- Features: Rear Lot, Open Lot, Cleared, Level
Details
- Additional structures: Shed(s)
- Parcel number: 2546004
- Zoning: R30
Construction
Type & style
- Home type: SingleFamily
- Architectural style: Contemporary,Ranch
- Property subtype: Single Family Residence
Materials
- Vinyl Siding
- Foundation: Concrete Perimeter
- Roof: Asphalt
Condition
- New construction: No
- Year built: 2007
Utilities & green energy
- Sewer: Septic Tank
- Water: Well
- Utilities for property: Underground Utilities
Green energy
- Energy efficient items: Insulation, Doors, Windows
- Energy generation: Solar
Community & neighborhood
Location
- Region: Brooklyn
- Subdivision: West Wauregan
Price history
| Date | Event | Price |
|---|---|---|
| 3/22/2023 | Sold | $400,000+0%$237/sqft |
Source: | ||
| 2/3/2023 | Contingent | $399,900$237/sqft |
Source: | ||
| 1/29/2023 | Listed for sale | $399,900+14.3%$237/sqft |
Source: | ||
| 5/1/2009 | Listing removed | $349,900$208/sqft |
Source: Listhub #E228343 | ||
| 4/14/2009 | Listed for sale | $349,900$208/sqft |
Source: Listhub #E228343 | ||
Public tax history
| Year | Property taxes | Tax assessment |
|---|---|---|
| 2025 | $7,808 +13.8% | $335,410 +44.4% |
| 2024 | $6,862 +7.8% | $232,300 +4.4% |
| 2023 | $6,365 +4.1% | $222,560 |
Find assessor info on the county website
Neighborhood: 06234
Nearby schools
GreatSchools rating
- 4/10Brooklyn Elementary SchoolGrades: PK-4Distance: 2.4 mi
- 5/10Brooklyn Middle SchoolGrades: 5-8Distance: 2.4 mi
Schools provided by the listing agent
- Elementary: Brooklyn
- Middle: Brooklyn
Source: Smart MLS. This data may not be complete. We recommend contacting the local school district to confirm school assignments for this home.

Get pre-qualified for a loan
At Zillow Home Loans, we can pre-qualify you in as little as 5 minutes with no impact to your credit score.An equal housing lender. NMLS #10287.
