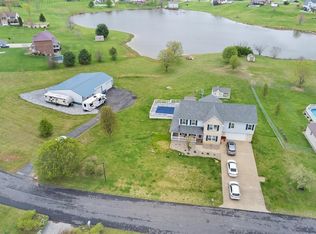Sold for $532,000 on 04/18/24
$532,000
270 Chase Lake Rd, Rineyville, KY 40162
5beds
3,878sqft
Single Family Residence
Built in 2002
2.1 Acres Lot
$542,600 Zestimate®
$137/sqft
$2,764 Estimated rent
Home value
$542,600
$505,000 - $586,000
$2,764/mo
Zestimate® history
Loading...
Owner options
Explore your selling options
What's special
Chase Lake Rd. has it ALL, lake frontage, acreage, over 3800 sq. ft, five bedrooms, as well as updated and stylish finishes. The sprawling kitchen has so much to offer with well maintained granite counters, a double oven, and classic white cabinets. Entertain the family while cooking their favorite meal at the massive kitchen island complete with gas range. Other amenities include, tiled backsplash, coffee bar, and pantry space just to name a few. The kitchen is open to the living room where you can cozy up to the wood burning fireplace. Also on the main level, you will find a sizable den and dining room. Save the best for last with an incredible entertaining area off the back deck. Lay out by the pool or read a book in the shade under a covered sitting area, the options are endless! Finally, take a stroll along the shore or cast your line in the well stocked lake. Next to the lake is an open side lot ready to take on any sport, game or activity. The vast master suite is adorned with a separate vanity, large walk in closet and more. The walk out basement has 2 bedrooms, a living room and full bath. Other features include, updated appliances, wood flooring, chair railing, covered front porch, and laundry room. The 14x32 additional building offers 60 amp 3-phase service. This unique property wont last long, schedule your tour today.
Zillow last checked: 8 hours ago
Listing updated: April 17, 2025 at 10:52pm
Listed by:
John Taylor 270-765-9345,
HardinHomes.com
Bought with:
RE/MAX EXECUTIVE GROUP, INC.
Source: HKMLS,MLS#: HK24001060
Facts & features
Interior
Bedrooms & bathrooms
- Bedrooms: 5
- Bathrooms: 4
- Full bathrooms: 3
- Partial bathrooms: 1
- Main level bathrooms: 1
Primary bedroom
- Features: Walk in Closet, Ceiling Fan
- Level: Upper
Bedroom 2
- Features: Ceiling Fan
- Level: Upper
Bedroom 3
- Features: Ceiling Fan
- Level: Upper
Bedroom 4
- Level: Basement
Bedroom 5
- Level: Basement
Primary bathroom
- Features: Double Vanity, Jetted Bathtub
- Level: Upper
Bathroom
- Features: Double Vanity
Dining room
- Features: Wood Flooring
- Level: Main
Family room
- Level: Basement
Kitchen
- Features: Granite Counters, Bar, Pantry
- Level: Main
Living room
- Features: Wood Flooring
- Level: Main
Basement
- Area: 1314
Heating
- Furnace, Natural Gas
Cooling
- Central Air
Appliances
- Included: Dishwasher, Double Oven, Microwave, Refrigerator, Gas Water Heater
- Laundry: Laundry Room
Features
- Walk-In Closet(s), Walls (Dry Wall), Formal Dining Room
- Flooring: Carpet, Hardwood, Tile
- Basement: Finished-Full,Walk-Out Access
- Has fireplace: Yes
- Fireplace features: Wood Burning
Interior area
- Total structure area: 3,878
- Total interior livable area: 3,878 sqft
Property
Parking
- Total spaces: 2
- Parking features: Front Entry
- Garage spaces: 2
Accessibility
- Accessibility features: Other-See Remarks
Features
- Levels: Two
- Patio & porch: Covered Front Porch, Covered Deck, Deck
- Exterior features: Landscaping, Trees
- Fencing: Chain Link
- Has view: Yes
- View description: Water
- Has water view: Yes
- Water view: Water
- Waterfront features: Lake Front, Waterfront, Lake
- Body of water: Other-See Remarks
Lot
- Size: 2.10 Acres
- Features: Subdivided
Details
- Additional structures: Outbuilding, Shed(s)
- Parcel number: 1420003047
Construction
Type & style
- Home type: SingleFamily
- Property subtype: Single Family Residence
Materials
- Brick, Vinyl Siding
- Foundation: Concrete Perimeter
- Roof: Shingle
Condition
- Year built: 2002
Utilities & green energy
- Sewer: Septic Tank
- Water: County
- Utilities for property: Other
Community & neighborhood
Location
- Region: Rineyville
- Subdivision: Osborne Trace
Price history
| Date | Event | Price |
|---|---|---|
| 4/18/2024 | Sold | $532,000-3.3%$137/sqft |
Source: | ||
| 3/25/2024 | Listed for sale | $550,000+100%$142/sqft |
Source: | ||
| 4/30/2018 | Sold | $275,000-5.1%$71/sqft |
Source: | ||
| 4/3/2018 | Pending sale | $289,900$75/sqft |
Source: RE/MAX EXECUTIVE GROUP INC #1495752 Report a problem | ||
| 3/28/2018 | Price change | $289,900-3%$75/sqft |
Source: RE/MAX EXECUTIVE GROUP, INC. #10042360 Report a problem | ||
Public tax history
| Year | Property taxes | Tax assessment |
|---|---|---|
| 2023 | $2,638 | $275,000 |
| 2022 | $2,638 | $275,000 |
| 2021 | $2,638 | $275,000 |
Find assessor info on the county website
Neighborhood: 40162
Nearby schools
GreatSchools rating
- 6/10Rineyville Elementary SchoolGrades: PK-5Distance: 1.3 mi
- 7/10James T Alton Middle SchoolGrades: 6-8Distance: 3.1 mi
- 4/10North Hardin High SchoolGrades: 9-12Distance: 4.2 mi
Schools provided by the listing agent
- Elementary: Rineyville
- Middle: James T Alton
- High: North Hardin
Source: HKMLS. This data may not be complete. We recommend contacting the local school district to confirm school assignments for this home.

Get pre-qualified for a loan
At Zillow Home Loans, we can pre-qualify you in as little as 5 minutes with no impact to your credit score.An equal housing lender. NMLS #10287.
