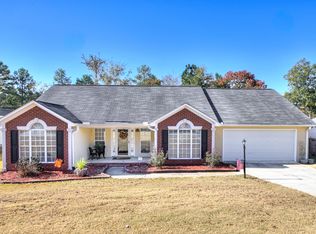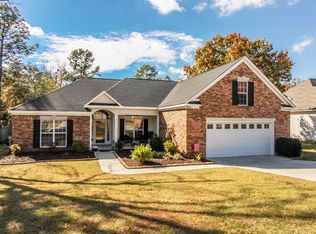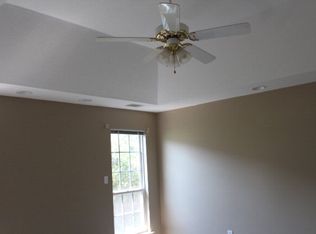SUNROOM/SITTING ROOM ADDED TO MASTER SUITE.BONUS OVER GARAGE.HIGH CEILINGS IN DINING ROOM.OPEN GLASSED FOYER.HARDWOOD GALLERY & FOYER.SELLER PAYING $2000 CLOSING COST.
This property is off market, which means it's not currently listed for sale or rent on Zillow. This may be different from what's available on other websites or public sources.


