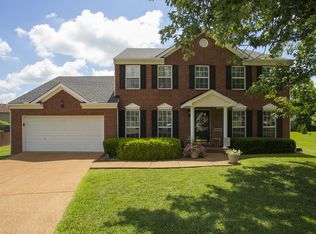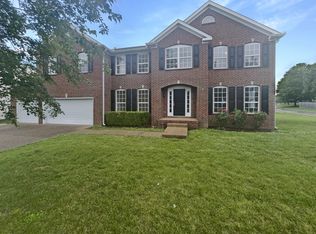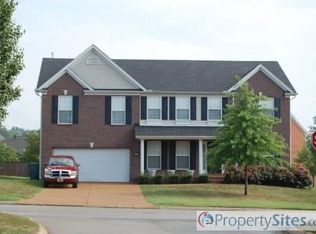Closed
$482,000
270 Canvasback Ct, Spring Hill, TN 37174
4beds
2,406sqft
Single Family Residence, Residential
Built in 2000
0.31 Acres Lot
$528,100 Zestimate®
$200/sqft
$2,645 Estimated rent
Home value
$528,100
$502,000 - $555,000
$2,645/mo
Zestimate® history
Loading...
Owner options
Explore your selling options
What's special
WILCO. FOR UNDER 500K!! This beautiful home is tucked away on a quiet cul-de-sac in established Burtonwood Neighborhood. With tons of natural light, this home features granite countertops, eat in kitchen, walk in closets, Ring doorbell and new lighting fixtures throughout. Fantastic level, fully fenced backyard equipped with Ring camera and flood lights, as well as a large deck for entertaining. One year home warranty included with purchase. This home won't last long, so don't miss it.
Zillow last checked: 8 hours ago
Listing updated: April 12, 2023 at 08:54am
Listing Provided by:
Shannon Sellers 812-319-3966,
Keller Williams Realty
Bought with:
Fernanda Campos, 330480
Benchmark Realty, LLC
Source: RealTracs MLS as distributed by MLS GRID,MLS#: 2489346
Facts & features
Interior
Bedrooms & bathrooms
- Bedrooms: 4
- Bathrooms: 3
- Full bathrooms: 2
- 1/2 bathrooms: 1
Bedroom 1
- Features: Walk-In Closet(s)
- Level: Walk-In Closet(s)
- Area: 361 Square Feet
- Dimensions: 19x19
Bedroom 2
- Features: Walk-In Closet(s)
- Level: Walk-In Closet(s)
- Area: 143 Square Feet
- Dimensions: 13x11
Bedroom 3
- Features: Walk-In Closet(s)
- Level: Walk-In Closet(s)
- Area: 130 Square Feet
- Dimensions: 13x10
Bedroom 4
- Features: Walk-In Closet(s)
- Level: Walk-In Closet(s)
- Area: 121 Square Feet
- Dimensions: 11x11
Dining room
- Features: Combination
- Level: Combination
- Area: 182 Square Feet
- Dimensions: 14x13
Kitchen
- Features: Eat-in Kitchen
- Level: Eat-in Kitchen
- Area: 323 Square Feet
- Dimensions: 19x17
Living room
- Features: Combination
- Level: Combination
- Area: 304 Square Feet
- Dimensions: 19x16
Heating
- Central, Natural Gas
Cooling
- Central Air, Electric
Appliances
- Included: Dishwasher, Disposal, Microwave, Refrigerator, Electric Oven, Cooktop
- Laundry: Utility Connection
Features
- Ceiling Fan(s), Walk-In Closet(s)
- Flooring: Carpet, Laminate
- Basement: Crawl Space
- Has fireplace: No
Interior area
- Total structure area: 2,406
- Total interior livable area: 2,406 sqft
- Finished area above ground: 2,406
Property
Parking
- Total spaces: 2
- Parking features: Garage Door Opener, Attached
- Attached garage spaces: 2
Features
- Levels: One
- Stories: 2
- Patio & porch: Deck
- Pool features: Association
- Fencing: Back Yard
Lot
- Size: 0.31 Acres
- Dimensions: 106 x 114
- Features: Level
Details
- Parcel number: 094170B B 01500 00011170B
- Special conditions: Standard
Construction
Type & style
- Home type: SingleFamily
- Property subtype: Single Family Residence, Residential
Materials
- Brick, Vinyl Siding
Condition
- New construction: No
- Year built: 2000
Utilities & green energy
- Sewer: Public Sewer
- Water: Public
- Utilities for property: Electricity Available, Water Available, Cable Connected
Green energy
- Energy efficient items: Attic Fan, Thermostat, Doors
Community & neighborhood
Security
- Security features: Security System, Smart Camera(s)/Recording
Location
- Region: Spring Hill
- Subdivision: Burtonwood Ph 3
HOA & financial
HOA
- Has HOA: Yes
- HOA fee: $40 monthly
- Amenities included: Pool
- Services included: Recreation Facilities
Price history
| Date | Event | Price |
|---|---|---|
| 6/21/2023 | Sold | $482,000$200/sqft |
Source: Public Record Report a problem | ||
| 4/5/2023 | Sold | $482,000+0.4%$200/sqft |
Source: | ||
| 3/8/2023 | Contingent | $479,900$199/sqft |
Source: | ||
| 2/23/2023 | Listed for sale | $479,900+133%$199/sqft |
Source: | ||
| 3/22/2013 | Sold | $206,000+1%$86/sqft |
Source: | ||
Public tax history
| Year | Property taxes | Tax assessment |
|---|---|---|
| 2024 | $1,999 | $77,800 |
| 2023 | $1,999 | $77,800 |
| 2022 | $1,999 -2.1% | $77,800 |
Find assessor info on the county website
Neighborhood: 37174
Nearby schools
GreatSchools rating
- 8/10Chapman's Retreat Elementary SchoolGrades: PK-5Distance: 0.4 mi
- 7/10Spring Station Middle SchoolGrades: 6-8Distance: 1.2 mi
- 9/10Summit High SchoolGrades: 9-12Distance: 1.6 mi
Schools provided by the listing agent
- Elementary: Chapman's Retreat Elementary
- Middle: Spring Station Middle School
- High: Summit High School
Source: RealTracs MLS as distributed by MLS GRID. This data may not be complete. We recommend contacting the local school district to confirm school assignments for this home.
Get a cash offer in 3 minutes
Find out how much your home could sell for in as little as 3 minutes with a no-obligation cash offer.
Estimated market value$528,100
Get a cash offer in 3 minutes
Find out how much your home could sell for in as little as 3 minutes with a no-obligation cash offer.
Estimated market value
$528,100


