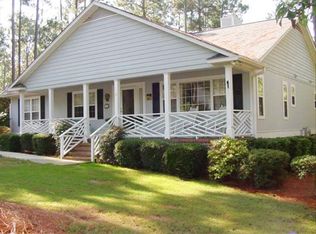* Accepting offers through 5pm EST, Friday, January 28, 2022.* (302) 420-6233 Just a short golf cart ride to the Village of Pinehurst, this home has many upgrades & will not last long! Upon entering the home you will enter the great room with beautiful Marazzi slate floors that extend down the hallway into the master bedroom suite. The 3 bedroom split plan offers an open floor plan with an upstairs bonus that could be used as a 4th bedroom complete with a half bath and closet. Beautiful Kitchen Aid appliances were installed in 2019 and the Gas cook stove has never been used. The master suite has a walk in closet, double sink in bath & whirlpool tub. A Maytag washer and dryer set were installed in 2019 & will convey with the property. The HVAC was serviced June 2020 & new computer was installed. New ceiling fans in living room, master & bonusroom. The gas stove, grill & fireplace are all connected to the 125 gallon propane tank leased through Ferrell Gas & was recently filled. In June 2020, a new ADT security system was installed, Lift springs in garage replaced & Aberdeen Ext. serviced property. Enjoy entertaining on the back deck overlooking a fully fenced back yard. A remote controlled awning protects guests from rain or sun! Please contact Pinehurst CC for membership transfer information.
This property is off market, which means it's not currently listed for sale or rent on Zillow. This may be different from what's available on other websites or public sources.
