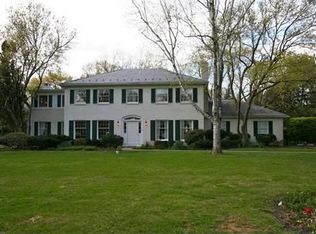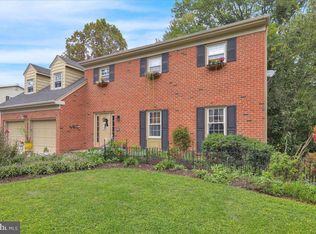Rare opportunity within Conestoga Valley's Brook Farms neighborhood! Located adjacent to Lancaster Country Club, and the Conestoga River, this stunning stone ranch home provides a once in a decade opportunity. Sitting on a flat, 1.28 acre lot, and including over 3,800 sq ft in the main house, and over 800 sq ft of finished space in the carriage house, this is a must see! Show stopper in every way - from the extensive exterior hardscaping, and fully remodeled main house, to the (built less than 5 years ago) carriage house - which includes an over sized garage bay, main living area, loft, wet bar, full bathroom, and lower level office/bedroom, prepare for your expectations to be exceeded. Full house renovation by Yohe Architecture/Capstone Design in '16. Interior - new plumbing, new heat piping, new A/C ductwork, new electrical wiring and panels with 400 AMP service, whole house generator hook up, new well pump and water conditioning system, air purification system with HEPA filter and UV light, and all molding and trim replaced at time of renovation. Exterior - new roof, soffits, gutters and downspouts, new Marvin windows, and custom mahogany exterior doors - all this, combined with natural gas heat creating an extremely efficient house! Again, this is a rare opportunity - when has there been the chance to live in a home with charm and character like this (built in the 1970's), that also provides quality updating and remodel work, with all your 'big ticket' items addressed only a few years ago? Upon entering the front door/foyer, you will quickly notice the care, quality, and attention to detail that is throughout the home. The 5 bedrooms, and 3.5 bathrooms in the main house allow for any size family to move right in, with plenty of space. Single floor living, with an outstanding flow. The foyer eloquently transitions to the sunken living room and includes high ceilings, a wood burning fireplace, recessed lighting, and beautiful built in cabinetry. Enjoy the transition through the breakfast nook to the stunning chef's kitchen- combined with a large, 21 x 11 dining room. Stone countertops, high end appliances, large 10' island with enough room for at least 6 barstools, butlers pantry with wet sink, and custom Brazilian walnut flooring throughout all of the kitchen (and most of the main floor). Bedroom 5 is located in the lower level which also includes a 25' x 33' recreational space - perfect for kicking back and enjoying a movie with family or friends, a 500 bottle wine cellar, wet sink with mini fridge, full bath with ceramic tile, HUGE crawl space providing all the storage you'll need, and a walk out stair case leading to the back yard. Over 1,200 sq ft of finished space in the lower level - laid out perfectly to provide for a guest quarters or in - law suite! Transitioning outside, and through the covered patio, allow the stone walkway to lead you to the newly built, STUNNING, carriage house. The dutch door welcomes you prior to entering into the 10 x 7 foyer. Inside, on the main floor, see the large living space including a loft, kitchenette, and full bathroom with zero entry shower. Radiant floor heat throughout, along with zoned central A/C. Transition down to the lower level of the carriage house and find the perfect room (15' x 14') for an office, gym, kids playroom, or 6th bedroom! Possibilities are endless. Attached garage has the ceiling height for a lift providing additional car storage. All this provided in a home located within one of Conestoga Valley's premier neighborhoods/locations. Enjoy golf cart access into Lancaster Country Club for golf, tennis and brand new pool/pool house, walking distance to the Conestoga River, and easy access to downtown Lancaster and major highways throughout Lancaster County. This is a must see home - a property perfect for entertaining, hosting out of town family, and a place that will help your family create unforgettable memories together.
This property is off market, which means it's not currently listed for sale or rent on Zillow. This may be different from what's available on other websites or public sources.

