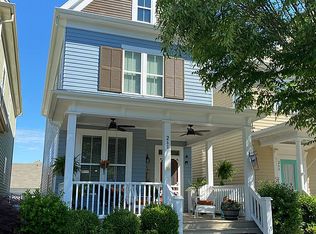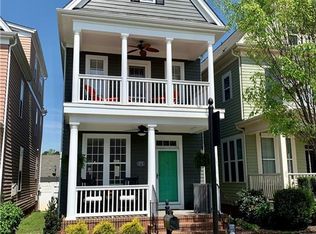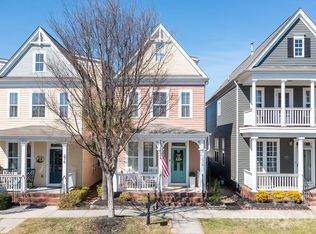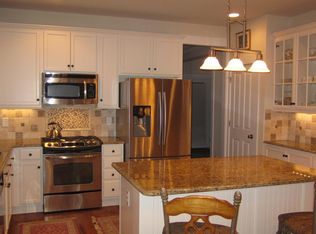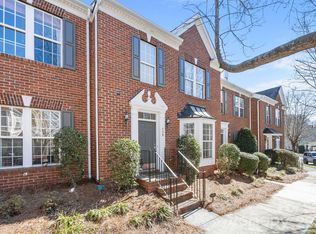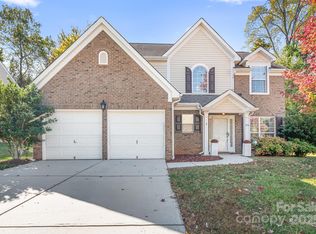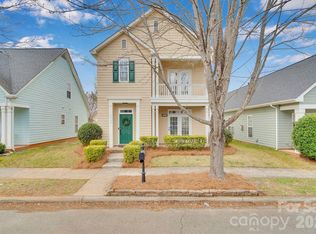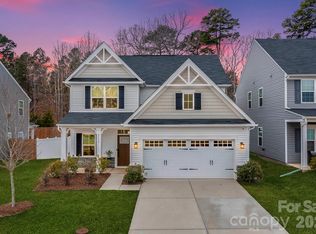Experience the effortless charm of Davidson Point. This Charleston-inspired community welcomes you with a classic front porch, perfect for slow mornings before heading out to enjoy the pristine waters of Lake Davidson. The open-concept interior is designed for seamless entertaining, featuring a spacious kitchen island and breakfast bar that flow naturally into the bright living spaces. Step outside to your private, fenced rear yard and patio—an ideal sanctuary for weekend gatherings that require minimal upkeep. Beyond the home, this community offers an unparalleled lifestyle. You can spend your afternoons at the lakefront pool and cabana or take the trail to enjoy spectacular sunsets over the water. If you enjoy being active, the crowning jewel of the neighborhood is the gorgeous, low-traffic lake—perfect for fishing, paddleboarding, or kayaking. For those who love to stay connected, the active social committee, numerous social groups, and outdoor gatherings make it easy to meet neighbors and feel right at home. All of this is situated in a fabulous location just minutes from the Town of Davidson and the interstate.
Under contract-no show
Price cut: $15K (2/6)
$485,000
270 Bridges Farm Rd, Davidson, NC 28115
3beds
1,566sqft
Est.:
Single Family Residence
Built in 2012
0.06 Acres Lot
$478,400 Zestimate®
$310/sqft
$61/mo HOA
What's special
Lakefront pool and cabanaClassic front porchBreakfast barSpacious kitchen islandOpen-concept interiorBright living spaces
- 52 days |
- 960 |
- 37 |
Zillow last checked: 8 hours ago
Listing updated: February 17, 2026 at 09:49am
Listing Provided by:
Tyler Williams tyler.williams@allentate.com,
Howard Hanna Allen Tate Rock Hill
Source: Canopy MLS as distributed by MLS GRID,MLS#: 4333108
Facts & features
Interior
Bedrooms & bathrooms
- Bedrooms: 3
- Bathrooms: 3
- Full bathrooms: 2
- 1/2 bathrooms: 1
Primary bedroom
- Level: Upper
Bedroom s
- Level: Upper
Bathroom full
- Level: Upper
Bathroom half
- Level: Main
Dining room
- Level: Main
Kitchen
- Level: Main
Living room
- Level: Main
Heating
- Central, Forced Air
Cooling
- Ceiling Fan(s), Central Air
Appliances
- Included: Dryer, Electric Oven, Electric Range, Gas Water Heater, Microwave, Refrigerator, Washer, Washer/Dryer
- Laundry: Electric Dryer Hookup, Laundry Closet, Upper Level, Washer Hookup
Features
- Breakfast Bar, Kitchen Island, Open Floorplan
- Flooring: Tile, Wood
- Has basement: No
Interior area
- Total structure area: 1,566
- Total interior livable area: 1,566 sqft
- Finished area above ground: 1,566
- Finished area below ground: 0
Property
Parking
- Total spaces: 2
- Parking features: Driveway, Detached Garage, Garage Faces Rear, Garage on Main Level
- Garage spaces: 2
- Has uncovered spaces: Yes
Features
- Levels: Two
- Stories: 2
- Patio & porch: Front Porch, Patio
- Fencing: Back Yard,Fenced
- Waterfront features: Boat Slip (Lease/License), Boat Slip – Community, Paddlesport Launch Site - Community, Other - See Remarks
Lot
- Size: 0.06 Acres
- Features: Level, Private
Details
- Parcel number: 4644984374.000
- Zoning: NBH GENERAL
- Special conditions: Standard
Construction
Type & style
- Home type: SingleFamily
- Property subtype: Single Family Residence
Materials
- Fiber Cement
- Foundation: Crawl Space
Condition
- New construction: No
- Year built: 2012
Utilities & green energy
- Sewer: Public Sewer
- Water: City
Community & HOA
Community
- Subdivision: Davidson Pointe
HOA
- Has HOA: Yes
- HOA fee: $730 annually
- HOA name: Main Street Management Group - Kelly Hawkins
- HOA phone: 704-255-1266
Location
- Region: Davidson
Financial & listing details
- Price per square foot: $310/sqft
- Tax assessed value: $338,090
- Annual tax amount: $2,650
- Date on market: 1/9/2026
- Cumulative days on market: 52 days
- Listing terms: Cash,Conventional,FHA,VA Loan
- Road surface type: Concrete, Paved
Estimated market value
$478,400
$454,000 - $502,000
$1,771/mo
Price history
Price history
| Date | Event | Price |
|---|---|---|
| 2/17/2026 | Pending sale | $485,000$310/sqft |
Source: | ||
| 2/6/2026 | Price change | $485,000-3%$310/sqft |
Source: | ||
| 1/9/2026 | Listed for sale | $500,000+6.4%$319/sqft |
Source: | ||
| 7/10/2024 | Sold | $470,000-6%$300/sqft |
Source: | ||
| 5/16/2024 | Listed for sale | $500,000+69.5%$319/sqft |
Source: | ||
| 2/21/2020 | Sold | $295,000$188/sqft |
Source: | ||
| 11/29/2019 | Listed for sale | $295,000+38.5%$188/sqft |
Source: Redfin Corporation #3571695 Report a problem | ||
| 6/2/2015 | Sold | $213,000-3%$136/sqft |
Source: | ||
| 5/9/2015 | Pending sale | $219,500$140/sqft |
Source: Carolina Realty Solutions #3081261 Report a problem | ||
| 4/29/2015 | Price change | $219,500-1.1%$140/sqft |
Source: Carolina Realty Solutions #3081261 Report a problem | ||
| 4/22/2015 | Price change | $221,900-1.3%$142/sqft |
Source: RE/MAX Executive #3071006 Report a problem | ||
| 3/20/2015 | Listed for sale | $224,900+14893.3%$144/sqft |
Source: RE/MAX Executive #3071006 Report a problem | ||
| 9/1/2014 | Sold | $1,500-99.3%$1/sqft |
Source: Agent Provided Report a problem | ||
| 8/4/2014 | Price change | $212,000-1.3%$135/sqft |
Source: Carolina Realty Solutions #3024841 Report a problem | ||
| 6/25/2014 | Price change | $214,900-2.3%$137/sqft |
Source: Carolina Realty Solutions #3015895 Report a problem | ||
| 6/3/2014 | Price change | $219,900-2.2%$140/sqft |
Source: Lake Norman Realty, Inc. #3003845 Report a problem | ||
| 5/16/2014 | Listed for sale | $224,900+6.1%$144/sqft |
Source: Lake Norman Realty, Inc. #3003845 Report a problem | ||
| 12/3/2012 | Sold | $212,000-0.6%$135/sqft |
Source: Public Record Report a problem | ||
| 6/15/2012 | Listed for sale | $213,280$136/sqft |
Source: Saussy Burbank #2090878 Report a problem | ||
Public tax history
Public tax history
| Year | Property taxes | Tax assessment |
|---|---|---|
| 2025 | $2,650 | $338,090 |
| 2024 | $2,650 | $338,090 |
| 2023 | $2,650 +21.4% | $338,090 +37.4% |
| 2022 | $2,182 -4.8% | $246,020 |
| 2021 | $2,293 | $246,020 |
| 2020 | $2,293 +1.1% | $246,020 |
| 2019 | $2,268 +10.4% | $246,020 +19.8% |
| 2018 | $2,055 | $205,320 |
| 2017 | $2,055 | $205,320 |
| 2016 | $2,055 | $205,320 |
| 2015 | $2,055 +11.4% | $205,320 +7.8% |
| 2014 | $1,844 | $190,500 |
| 2013 | -- | $190,500 +852.5% |
| 2012 | -- | $20,000 |
| 2011 | -- | $20,000 |
| 2010 | -- | $20,000 |
| 2009 | -- | $20,000 |
| 2008 | -- | $20,000 |
| 2007 | -- | $20,000 |
Find assessor info on the county website
BuyAbility℠ payment
Est. payment
$2,603/mo
Principal & interest
$2271
Property taxes
$271
HOA Fees
$61
Climate risks
Neighborhood: 28115
Nearby schools
GreatSchools rating
- 4/10Coddle Creek Elementary SchoolGrades: PK-5Distance: 2.1 mi
- 5/10Woodland Heights MiddleGrades: 6-8Distance: 5.4 mi
- 7/10Lake Norman High SchoolGrades: 9-12Distance: 6.2 mi
Schools provided by the listing agent
- Elementary: Coddle Creek
- Middle: Woodland Heights
- High: Lake Norman
Source: Canopy MLS as distributed by MLS GRID. This data may not be complete. We recommend contacting the local school district to confirm school assignments for this home.
